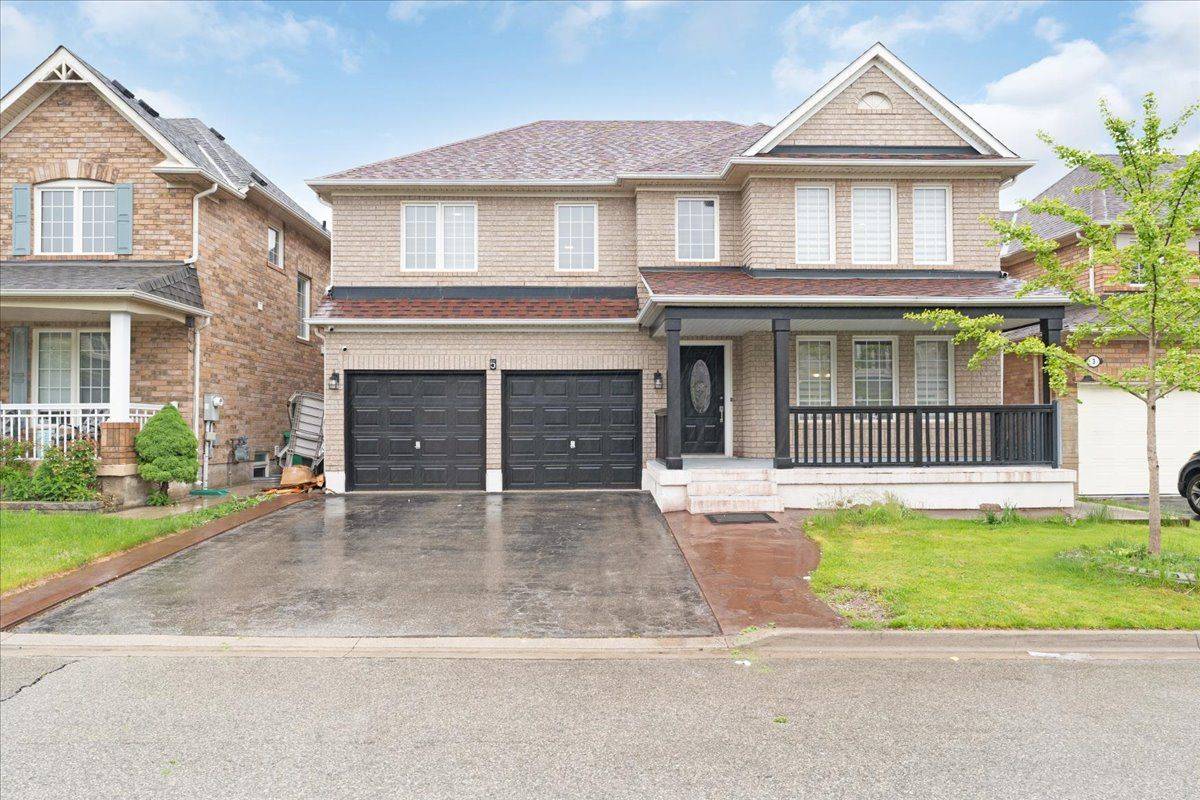7 Beds
5 Baths
7 Beds
5 Baths
Key Details
Property Type Single Family Home
Sub Type Detached
Listing Status Active
Purchase Type For Sale
Approx. Sqft 2000-2500
Subdivision Fletcher'S Meadow
MLS Listing ID W12169258
Style 2-Storey
Bedrooms 7
Building Age 16-30
Annual Tax Amount $6,286
Tax Year 2025
Property Sub-Type Detached
Property Description
Location
Province ON
County Peel
Community Fletcher'S Meadow
Area Peel
Rooms
Family Room Yes
Basement Apartment, Separate Entrance
Kitchen 2
Separate Den/Office 3
Interior
Interior Features Carpet Free, Central Vacuum
Heating Yes
Cooling Central Air
Fireplace Yes
Heat Source Gas
Exterior
Parking Features Private
Garage Spaces 2.0
Pool None
Roof Type Asphalt Shingle
Lot Frontage 46.42
Lot Depth 81.89
Total Parking Spaces 6
Building
Unit Features Fenced Yard,Library,Park,Place Of Worship,Public Transit,School
Foundation Concrete
Others
Virtual Tour https://snap360realestatemedia.hd.pics/5-Teston-St/idx
"My job is to find and attract mastery-based agents to the office, protect the culture, and make sure everyone is happy! "






