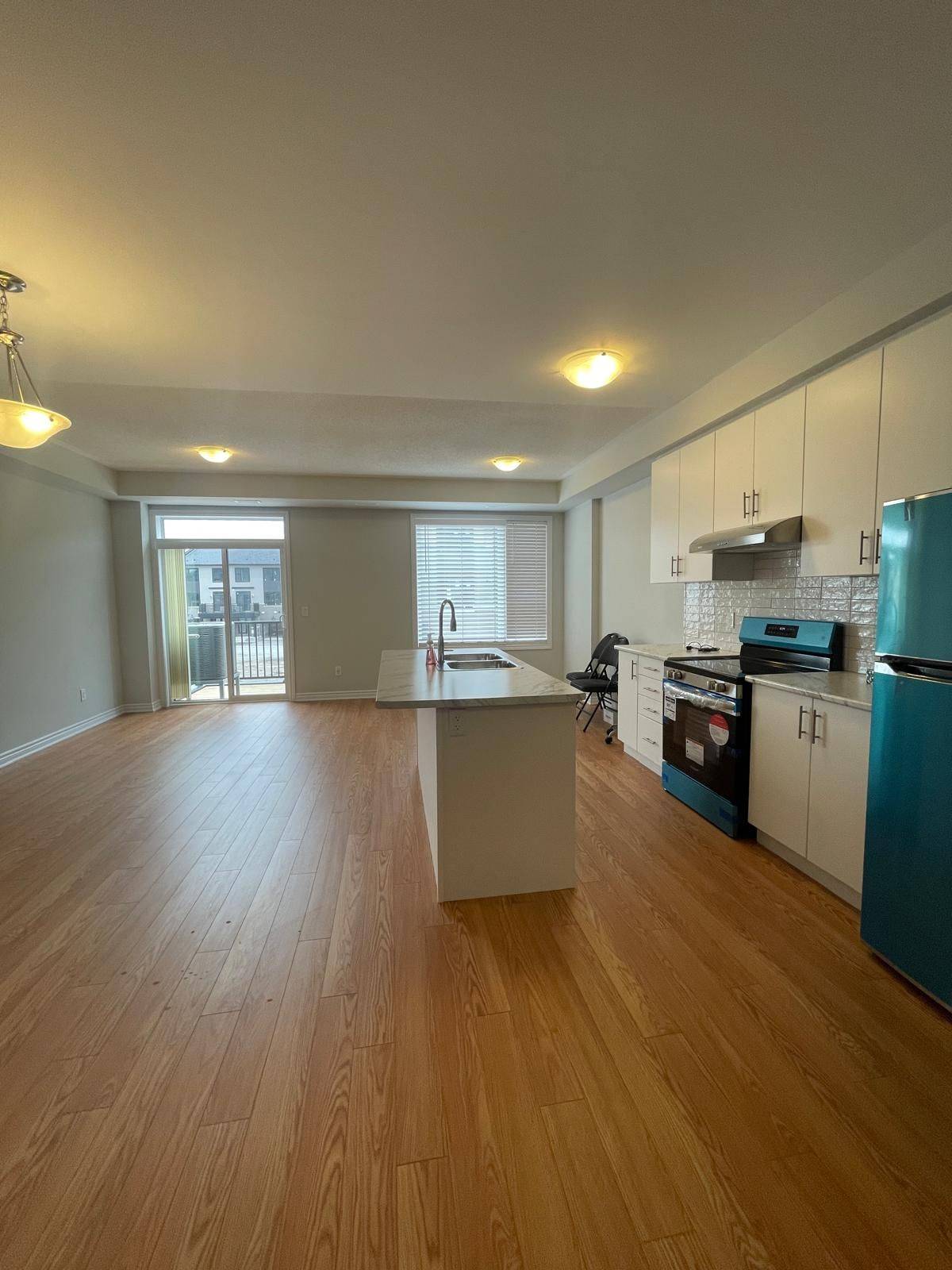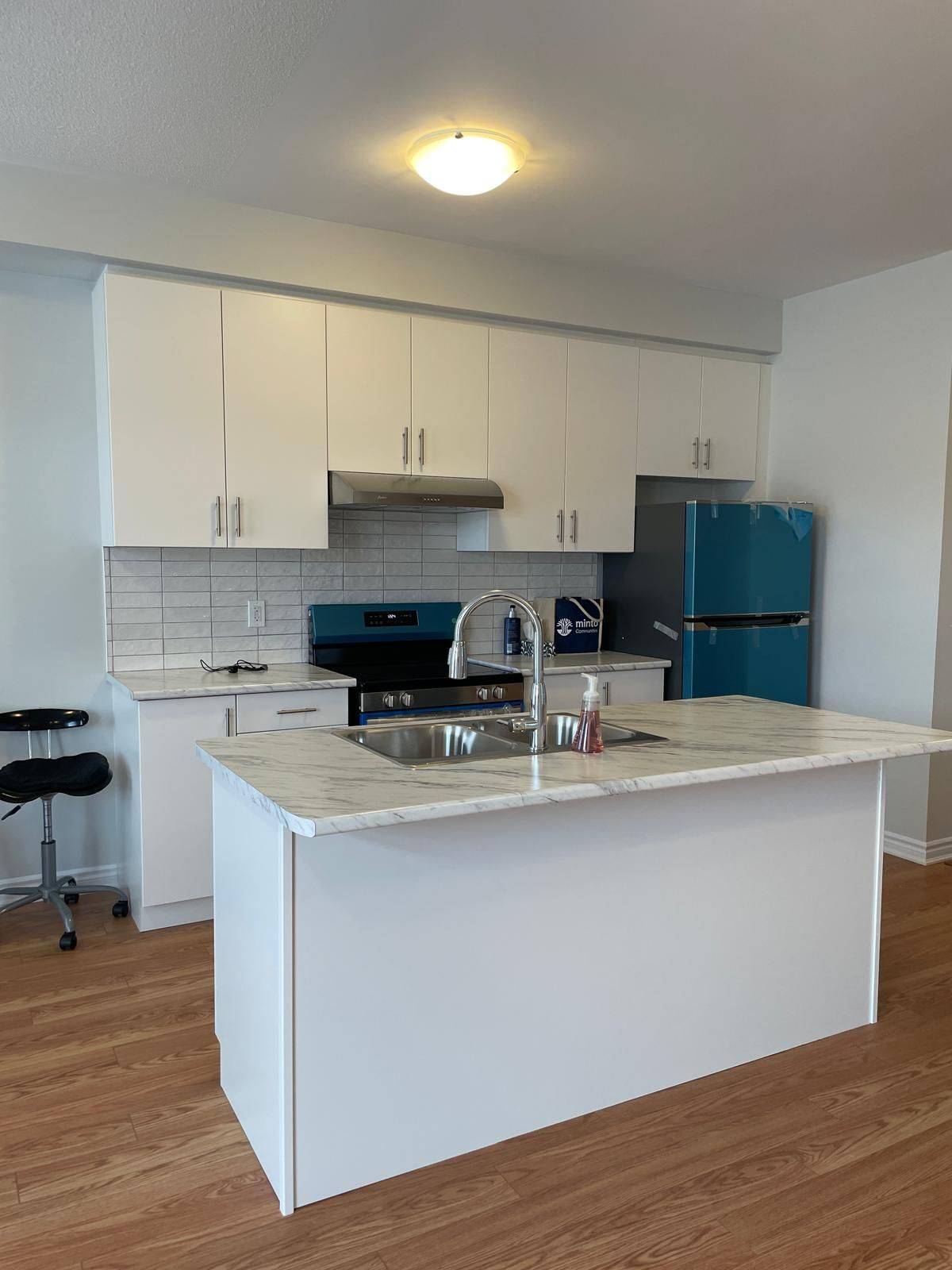REQUEST A TOUR If you would like to see this home without being there in person, select the "Virtual Tour" option and your advisor will contact you to discuss available opportunities.
In-PersonVirtual Tour
$ 2,750
3 Beds
3 Baths
$ 2,750
3 Beds
3 Baths
Key Details
Property Type Townhouse
Sub Type Att/Row/Townhouse
Listing Status Active
Purchase Type For Rent
Approx. Sqft 1100-1500
Subdivision Kedron
MLS Listing ID E12180230
Style 3-Storey
Bedrooms 3
Building Age New
Property Sub-Type Att/Row/Townhouse
Property Description
Brand New 3 Bdr 2.5 Bath END Unit - 3 Storey Townhome. Never Lived In. Approx 1484 Sq Ft. 9' Ceiling On 2nd Floor. Access To Garage From Foyer. Upgraded Kitchen With Centre Island & Breakfast Bar. Open Concept Living/Dining With Walk Out to Balcony. Brand New Stainless Steel Appliances. Primary Bedroom With 4 Pc Ensuite & Double Closet. Generous Size 2nd & 3rd Bedroom. 4 Pc Main Bath. Ground Floor Laundry. Located In One Of The Most Sought-After Neighbourhoods w/Highly Rated Schools. Excellent Proximity To Parks, Shopping, Community Centre, Transit, Highway 407 & Public Transit.
Location
Province ON
County Durham
Community Kedron
Area Durham
Rooms
Family Room No
Basement None
Kitchen 1
Interior
Interior Features Other
Cooling Central Air
Fireplace No
Heat Source Gas
Exterior
Parking Features Private
Garage Spaces 1.0
Pool None
Roof Type Asphalt Shingle
Total Parking Spaces 2
Building
Foundation Concrete
Listed by IPRO REALTY LTD.
"My job is to find and attract mastery-based agents to the office, protect the culture, and make sure everyone is happy! "






