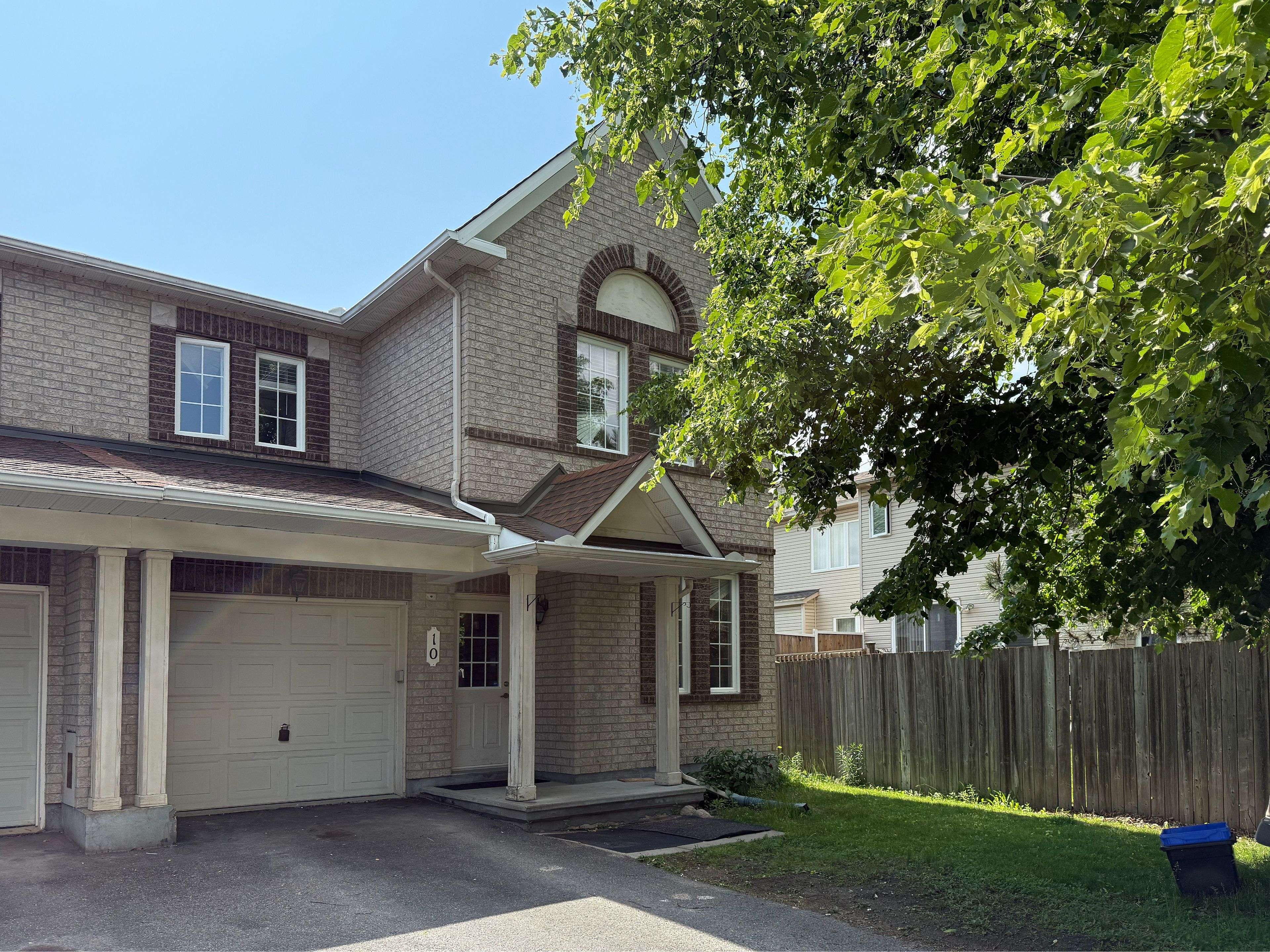3 Beds
3 Baths
3 Beds
3 Baths
Key Details
Property Type Townhouse
Sub Type Att/Row/Townhouse
Listing Status Active
Purchase Type For Sale
Approx. Sqft 1500-2000
Subdivision 7706 - Barrhaven - Longfields
MLS Listing ID X12217928
Style 2-Storey
Bedrooms 3
Annual Tax Amount $3,838
Tax Year 2024
Property Sub-Type Att/Row/Townhouse
Property Description
Location
Province ON
County Ottawa
Community 7706 - Barrhaven - Longfields
Area Ottawa
Rooms
Family Room Yes
Basement Finished, Full
Kitchen 1
Interior
Interior Features Water Heater
Cooling Central Air
Fireplaces Type Family Room
Fireplace Yes
Heat Source Gas
Exterior
Garage Spaces 1.0
Pool None
Roof Type Asphalt Shingle
Lot Frontage 30.64
Lot Depth 86.94
Total Parking Spaces 2
Building
Foundation Concrete
"My job is to find and attract mastery-based agents to the office, protect the culture, and make sure everyone is happy! "






