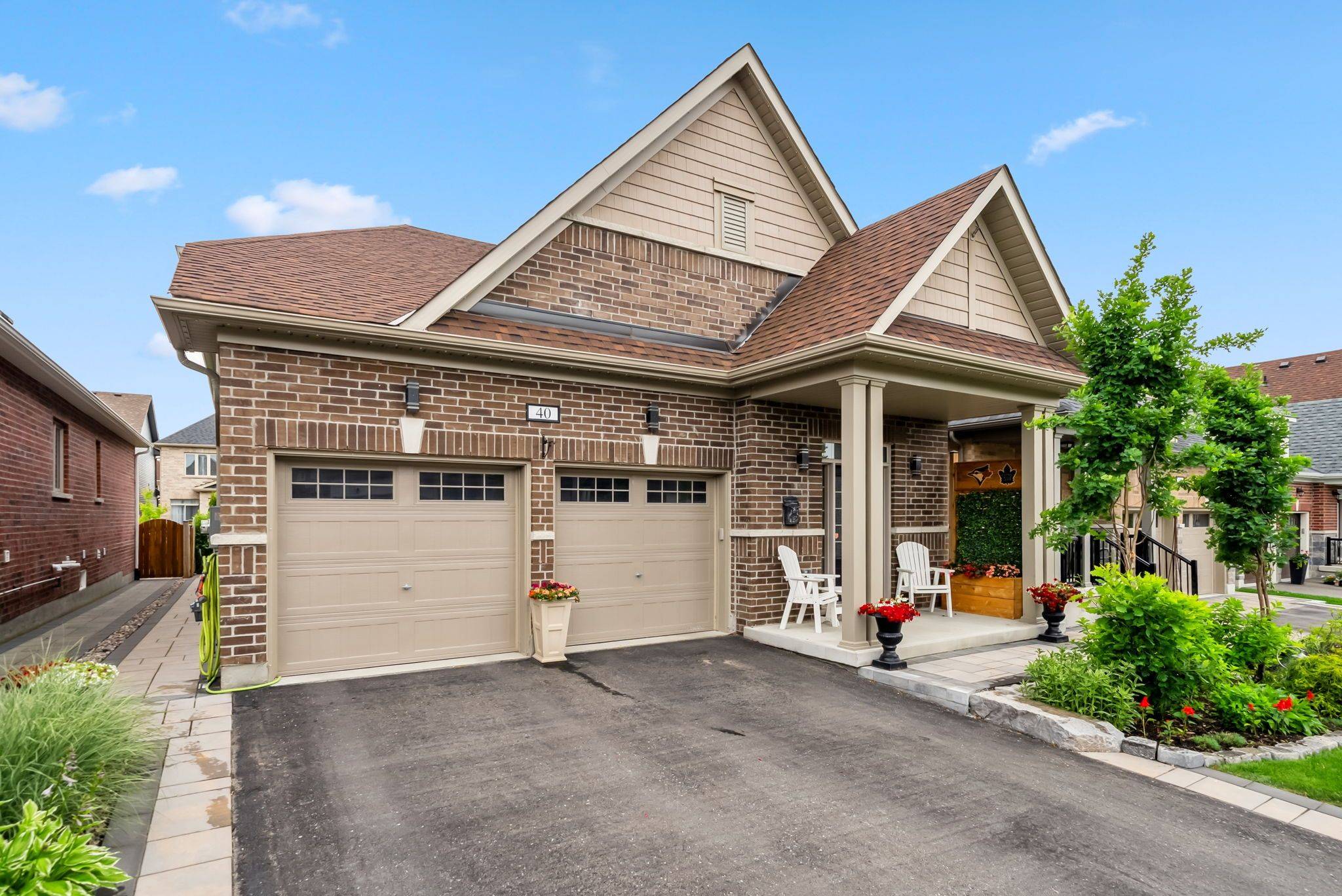4 Beds
3 Baths
4 Beds
3 Baths
Key Details
Property Type Single Family Home
Sub Type Detached
Listing Status Active
Purchase Type For Sale
Approx. Sqft 1100-1500
Subdivision Port Perry
MLS Listing ID E12221618
Style Bungalow-Raised
Bedrooms 4
Building Age 0-5
Annual Tax Amount $6,286
Tax Year 2024
Property Sub-Type Detached
Property Description
Location
Province ON
County Durham
Community Port Perry
Area Durham
Rooms
Basement Full, Finished
Kitchen 1
Interior
Interior Features Air Exchanger, Auto Garage Door Remote, Central Vacuum, Primary Bedroom - Main Floor, Water Softener
Cooling Central Air
Fireplaces Number 1
Fireplaces Type Natural Gas
Inclusions Stainless Steel Stove, French Door Fridge, B/I Microwave, Washer/Dryer, TV mounts, 65" TV in Gym, Shelving & Work Bench In Garage/ Utility Rm Shelving / Master Closet, Live Edge In Ensuite, Window Coverings, Water Softener, Central Vac & Accessories, Garage Door Openers & Remotes
Exterior
Exterior Feature Deck, Landscape Lighting, Landscaped, Patio
Parking Features Detached
Garage Spaces 2.0
Pool None
Roof Type Asphalt Shingle
Total Parking Spaces 4
Building
Foundation Poured Concrete
Others
Virtual Tour https://youtu.be/MhhvG9p6kXw
"My job is to find and attract mastery-based agents to the office, protect the culture, and make sure everyone is happy! "






