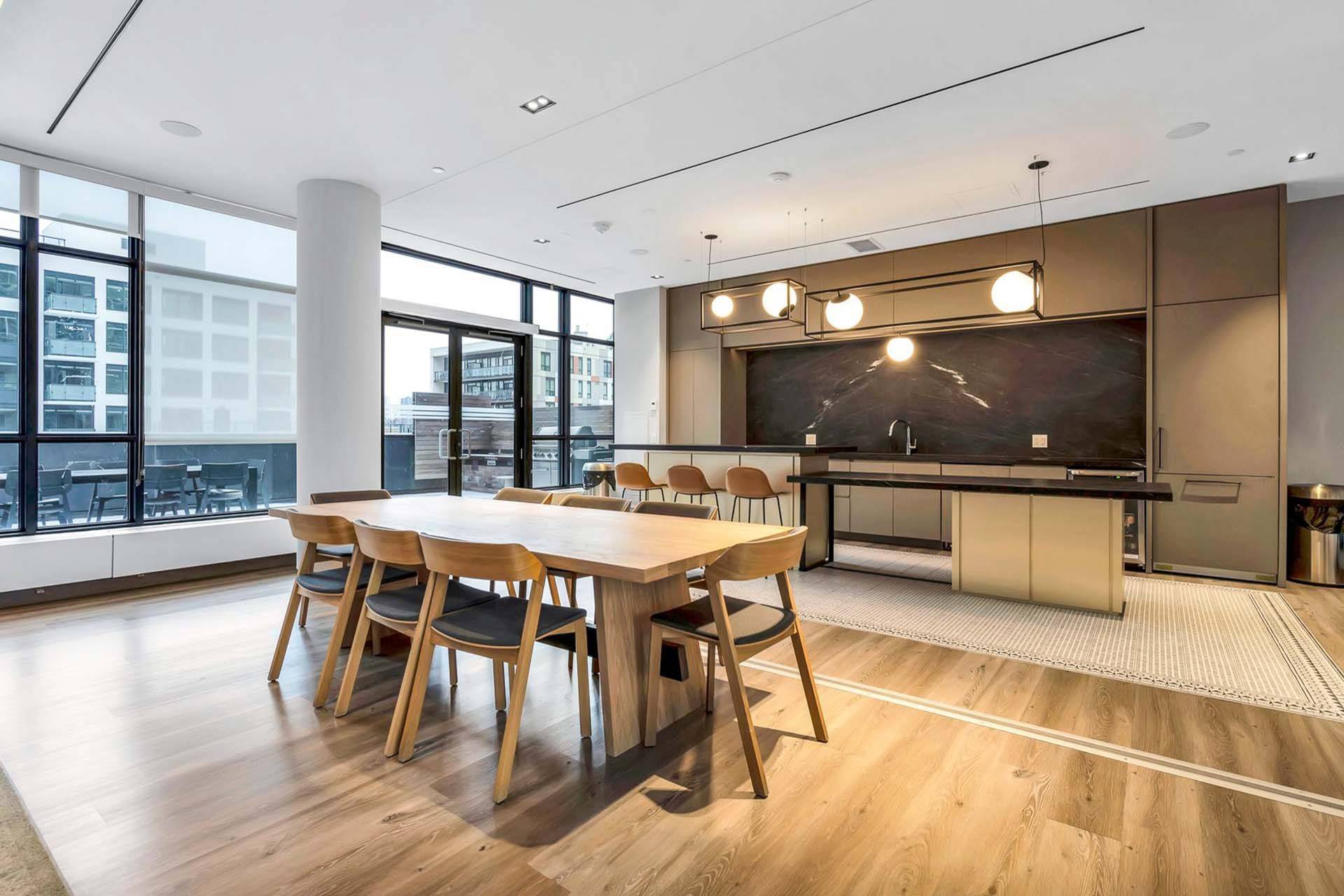2 Beds
1 Bath
2 Beds
1 Bath
Key Details
Property Type Condo
Sub Type Condo Apartment
Listing Status Active
Purchase Type For Sale
Approx. Sqft 600-699
Subdivision Regent Park
MLS Listing ID C12222747
Style Apartment
Bedrooms 2
HOA Fees $450
Building Age 0-5
Annual Tax Amount $2,259
Tax Year 2024
Property Sub-Type Condo Apartment
Property Description
Location
Province ON
County Toronto
Community Regent Park
Area Toronto
Rooms
Family Room No
Basement None
Kitchen 1
Separate Den/Office 1
Interior
Interior Features Built-In Oven
Cooling Central Air
Fireplace No
Heat Source Gas
Exterior
Exposure East
Balcony Open
Building
Story 11
Unit Features Arts Centre,Clear View,Hospital,Park,Public Transit,School
Locker None
Others
Pets Allowed Restricted
Virtual Tour https://www.photographyh.com/mls/f638/
"My job is to find and attract mastery-based agents to the office, protect the culture, and make sure everyone is happy! "






