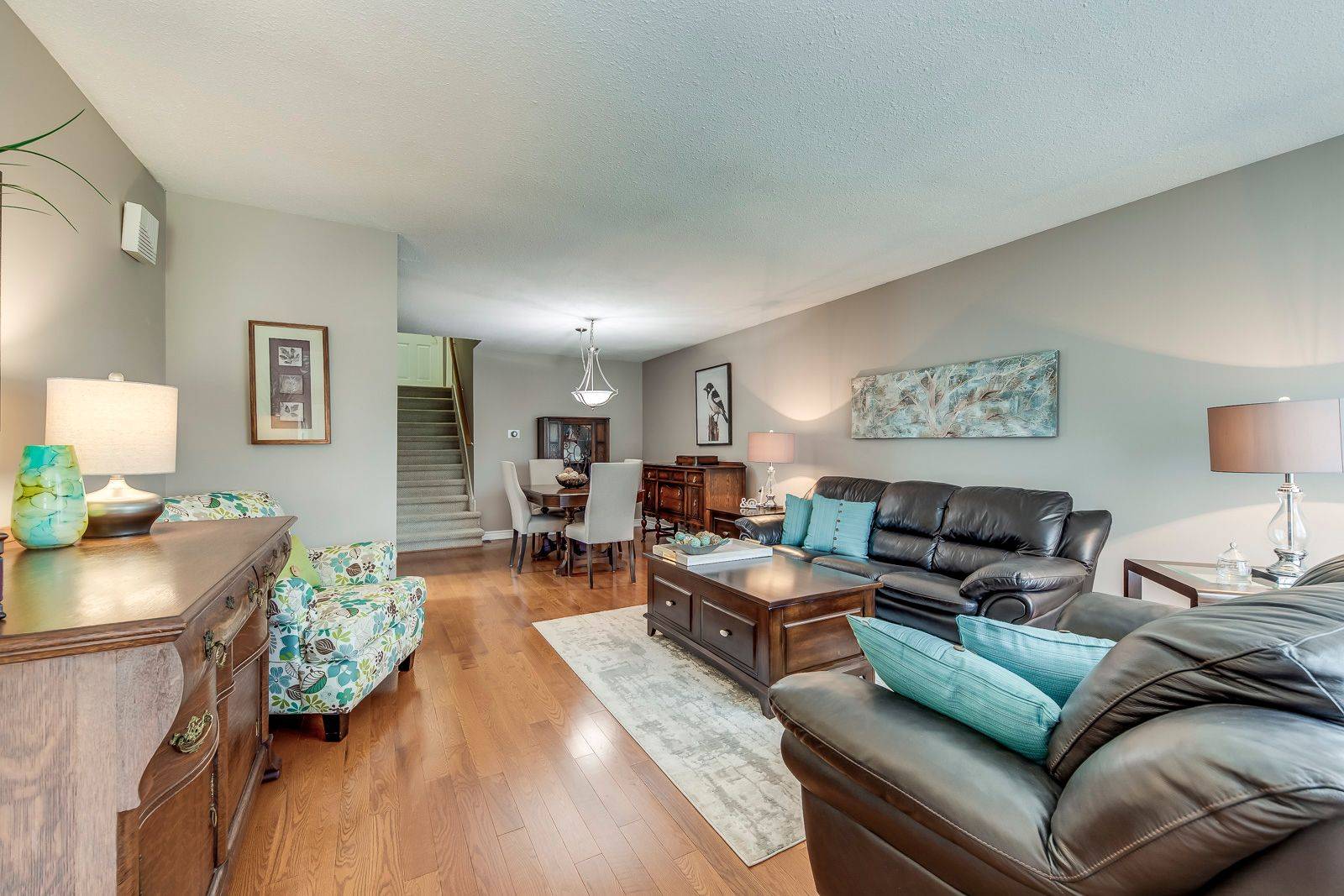5 Beds
2 Baths
5 Beds
2 Baths
Key Details
Property Type Single Family Home
Sub Type Semi-Detached
Listing Status Active
Purchase Type For Sale
Approx. Sqft 1500-2000
Subdivision Meadowvale
MLS Listing ID W12222910
Style Backsplit 4
Bedrooms 5
Annual Tax Amount $5,623
Tax Year 2024
Property Sub-Type Semi-Detached
Property Description
Location
Province ON
County Peel
Community Meadowvale
Area Peel
Rooms
Family Room Yes
Basement Partially Finished
Kitchen 1
Separate Den/Office 1
Interior
Interior Features Central Vacuum, Primary Bedroom - Main Floor, Water Heater Owned, Water Purifier, Workbench
Cooling Central Air
Fireplace Yes
Heat Source Gas
Exterior
Parking Features Private Double
Garage Spaces 1.0
Pool Inground
View Clear, Garden, Pool
Roof Type Asphalt Shingle
Topography Level
Lot Frontage 22.85
Lot Depth 157.59
Total Parking Spaces 3
Building
Unit Features Fenced Yard,Public Transit,Rec./Commun.Centre,School,School Bus Route,Wooded/Treed
Foundation Concrete Block
Others
Virtual Tour https://tours.aisonphoto.com/idx/281119
"My job is to find and attract mastery-based agents to the office, protect the culture, and make sure everyone is happy! "






