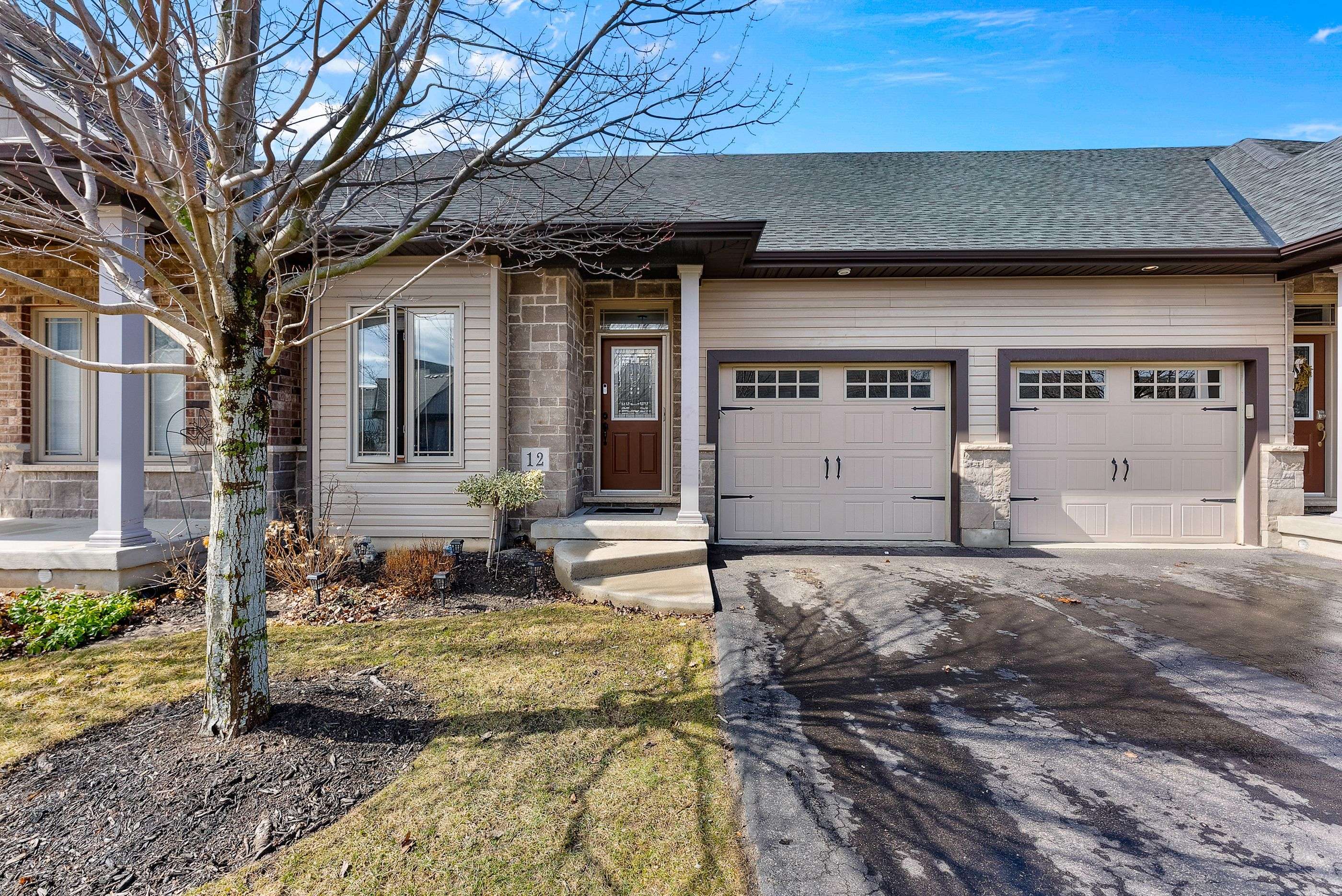3 Beds
2 Baths
3 Beds
2 Baths
Key Details
Property Type Condo, Townhouse
Sub Type Condo Townhouse
Listing Status Active
Purchase Type For Sale
Approx. Sqft 1200-1399
Subdivision 219 - Forestview
MLS Listing ID X12224475
Style Bungalow
Bedrooms 3
HOA Fees $275
Building Age 11-15
Annual Tax Amount $4,579
Tax Year 2024
Property Sub-Type Condo Townhouse
Property Description
Location
Province ON
County Niagara
Community 219 - Forestview
Area Niagara
Zoning R4, R1E, R3
Rooms
Basement Full, Partially Finished
Kitchen 1
Interior
Interior Features Storage
Cooling Central Air
Inclusions Refrigerator, Stove, Dishwasher, Washer, Dryer
Laundry Other
Exterior
Exterior Feature Patio
Parking Features Attached
Garage Spaces 1.0
Roof Type Fibreglass Shingle
Exposure East
Total Parking Spaces 2
Balcony None
Building
Foundation Poured Concrete
Others
Virtual Tour https://my.matterport.com/show/?m=3QZd8Yv1THh
"My job is to find and attract mastery-based agents to the office, protect the culture, and make sure everyone is happy! "






