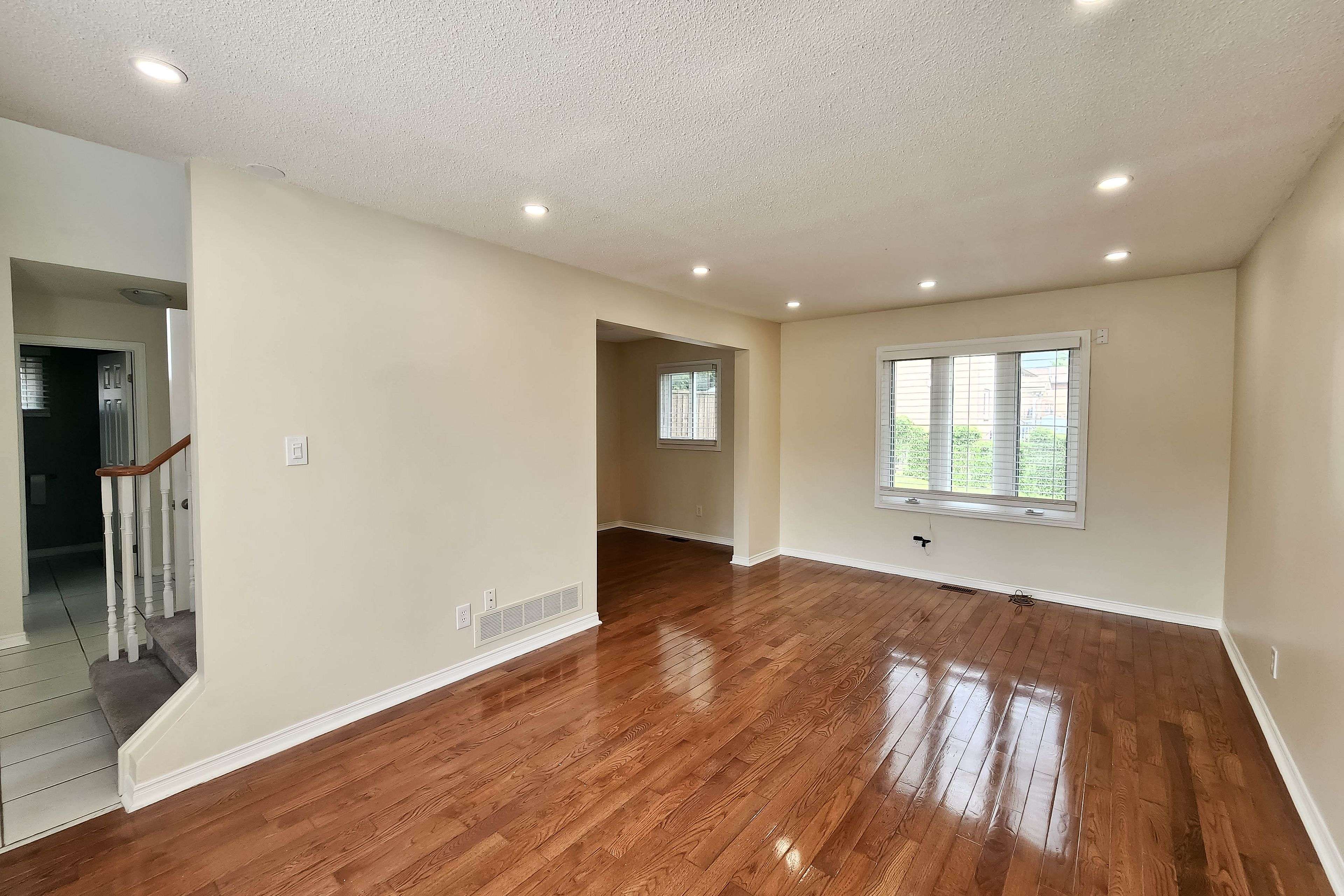REQUEST A TOUR If you would like to see this home without being there in person, select the "Virtual Tour" option and your advisor will contact you to discuss available opportunities.
In-PersonVirtual Tour
$ 820,000
Est. payment | /mo
3 Beds
3 Baths
$ 820,000
Est. payment | /mo
3 Beds
3 Baths
Key Details
Property Type Single Family Home
Sub Type Detached
Listing Status Active
Purchase Type For Sale
Approx. Sqft 1100-1500
Subdivision Orangeville
MLS Listing ID W12231132
Style 2-Storey
Bedrooms 3
Annual Tax Amount $5,261
Tax Year 2024
Property Sub-Type Detached
Property Description
Welcome to this immaculate home located in one of Orangeville's most desirable and well established family friendly neighborhoods. This bright and well maintained property boasts gleaming hardwood floors in the main living areas, recently installed pot lights, light fixtures, new window blinds and freshly painted walls all throughout. The kitchen showcases newer stainless steel appliances with direct access to the backyard. The entrance to the property will greet you to a lush landscaped garden while the backyard offers plenty of space for summer BBQs with friends and family gatherings. The second level offers 3 ample sized bedrooms with laminate floors and closets. The primary bedroom showcases a walk-in closet and a 4 pc en suite washroom. Close to schools, parks, hwy 410 and downtown Orangeville. Perfect for first time home buyers, investors and downsizers. Roof (2024)
Location
Province ON
County Dufferin
Community Orangeville
Area Dufferin
Rooms
Family Room No
Basement Finished
Kitchen 1
Interior
Interior Features Water Softener, Water Heater, Storage
Cooling Central Air
Fireplace No
Heat Source Gas
Exterior
Garage Spaces 2.0
Pool None
Roof Type Asphalt Shingle
Lot Frontage 40.03
Lot Depth 109.91
Total Parking Spaces 4
Building
Foundation Unknown
Listed by RE/MAX ROUGE RIVER REALTY LTD.
"My job is to find and attract mastery-based agents to the office, protect the culture, and make sure everyone is happy! "






