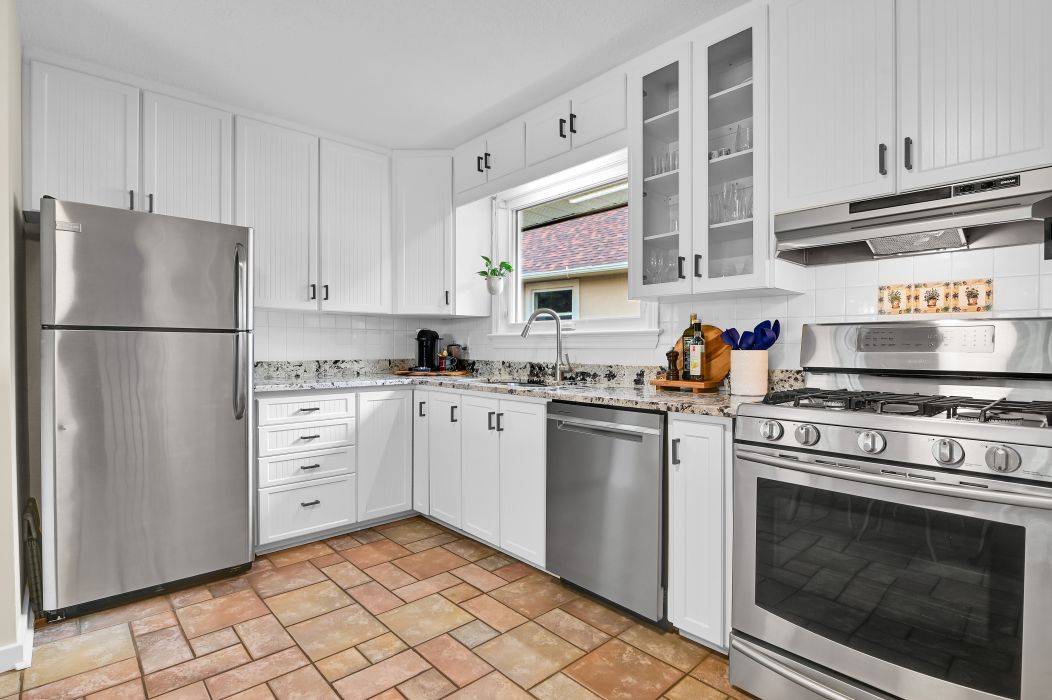3 Beds
2 Baths
3 Beds
2 Baths
Key Details
Property Type Single Family Home
Sub Type Detached
Listing Status Active
Purchase Type For Sale
Approx. Sqft 700-1100
Subdivision 8203 - Stittsville (South)
MLS Listing ID X12233364
Style Bungalow
Bedrooms 3
Annual Tax Amount $4,365
Tax Year 2024
Property Sub-Type Detached
Property Description
Location
Province ON
County Ottawa
Community 8203 - Stittsville (South)
Area Ottawa
Rooms
Family Room Yes
Basement Finished
Kitchen 1
Interior
Interior Features Auto Garage Door Remote, Central Vacuum, Primary Bedroom - Main Floor, Carpet Free
Cooling Central Air
Fireplaces Number 2
Fireplaces Type Natural Gas
Inclusions Fridge, stove, hood fan, dishwasher, washer, dryer, blinds, light fixtures, vanities and mirrors, curtains and curtain rods, central vac (as is) 2x garage door openers, basement tv, play structure.
Exterior
Garage Spaces 2.0
Pool None
Roof Type Asphalt Shingle
Total Parking Spaces 6
Building
Foundation Block
Others
Senior Community Yes
"My job is to find and attract mastery-based agents to the office, protect the culture, and make sure everyone is happy! "






