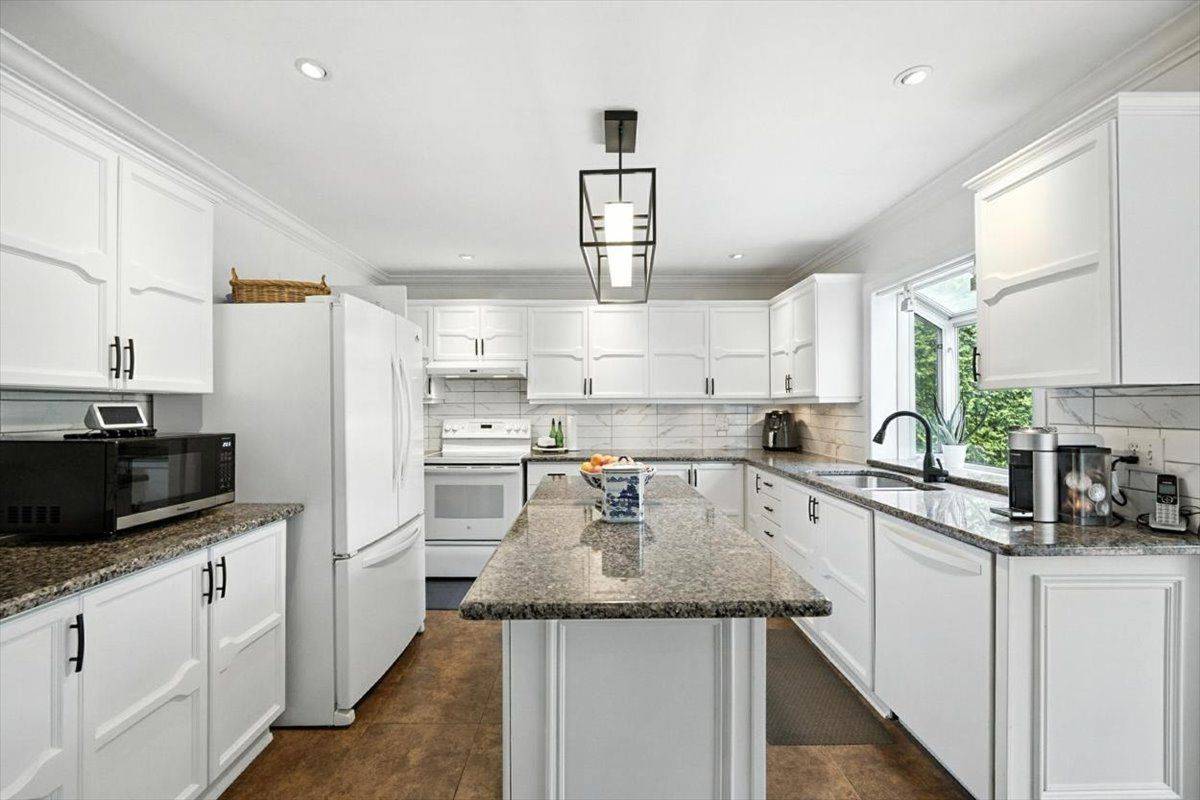4 Beds
3 Baths
4 Beds
3 Baths
Key Details
Property Type Single Family Home
Sub Type Detached
Listing Status Active
Purchase Type For Sale
Approx. Sqft 2500-3000
Subdivision 1102 - Bilberry Creek/Queenswood Heights
MLS Listing ID X12230164
Style 2-Storey
Bedrooms 4
Annual Tax Amount $5,789
Tax Year 2025
Property Sub-Type Detached
Property Description
Location
Province ON
County Ottawa
Community 1102 - Bilberry Creek/Queenswood Heights
Area Ottawa
Rooms
Family Room Yes
Basement Unfinished
Kitchen 1
Interior
Interior Features Auto Garage Door Remote
Cooling Central Air
Fireplaces Type Family Room
Fireplace Yes
Heat Source Gas
Exterior
Exterior Feature Deck, Landscaped, Privacy, Porch
Parking Features Lane
Garage Spaces 2.0
Pool None
Roof Type Asphalt Shingle
Lot Frontage 59.96
Lot Depth 99.87
Total Parking Spaces 6
Building
Unit Features Fenced Yard,Library,Park,Public Transit,Rec./Commun.Centre,School
Foundation Concrete
Others
Security Features Alarm System
Virtual Tour https://listings.fulltone360.com/1411-Bourcier-Dr/idx
"My job is to find and attract mastery-based agents to the office, protect the culture, and make sure everyone is happy! "






