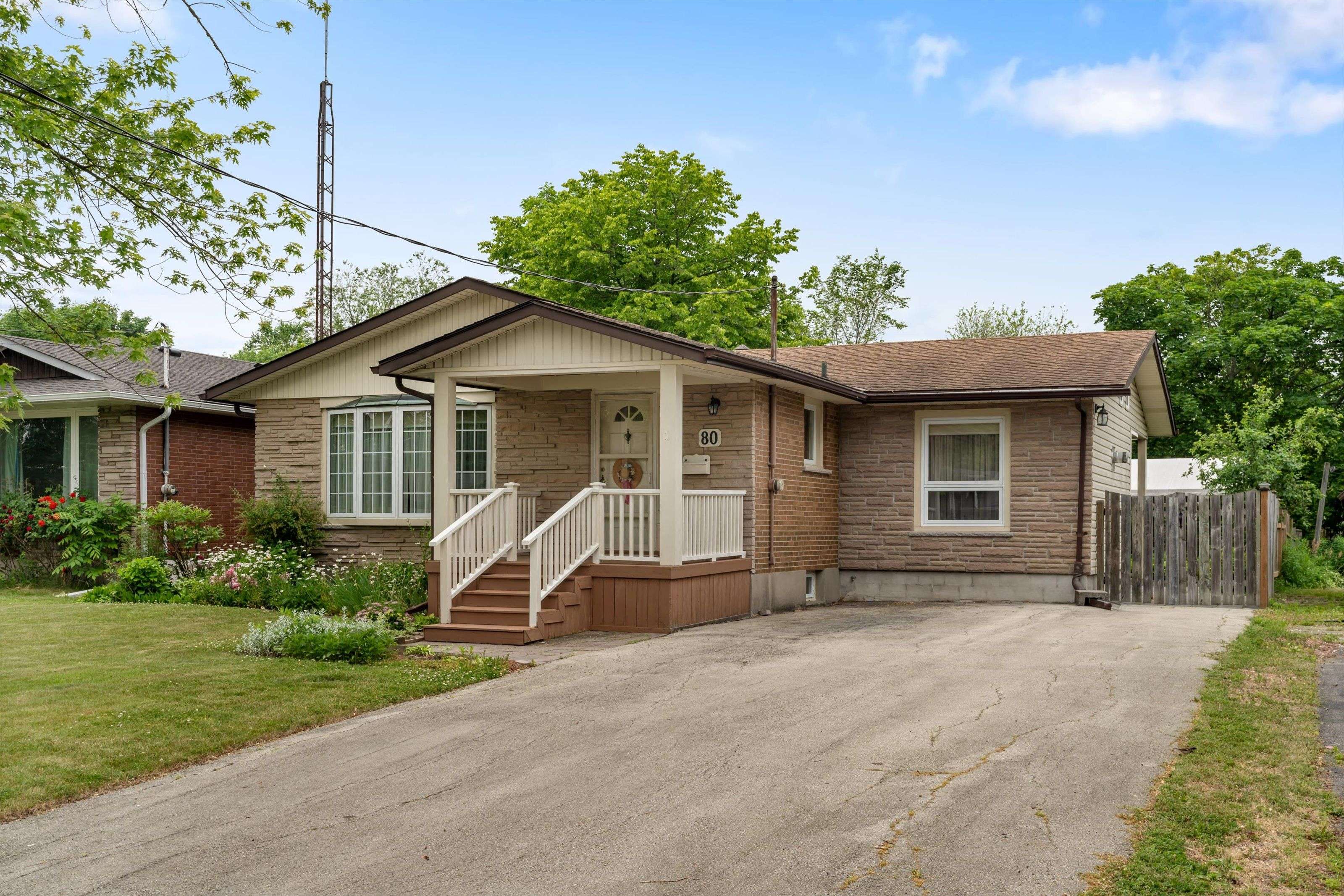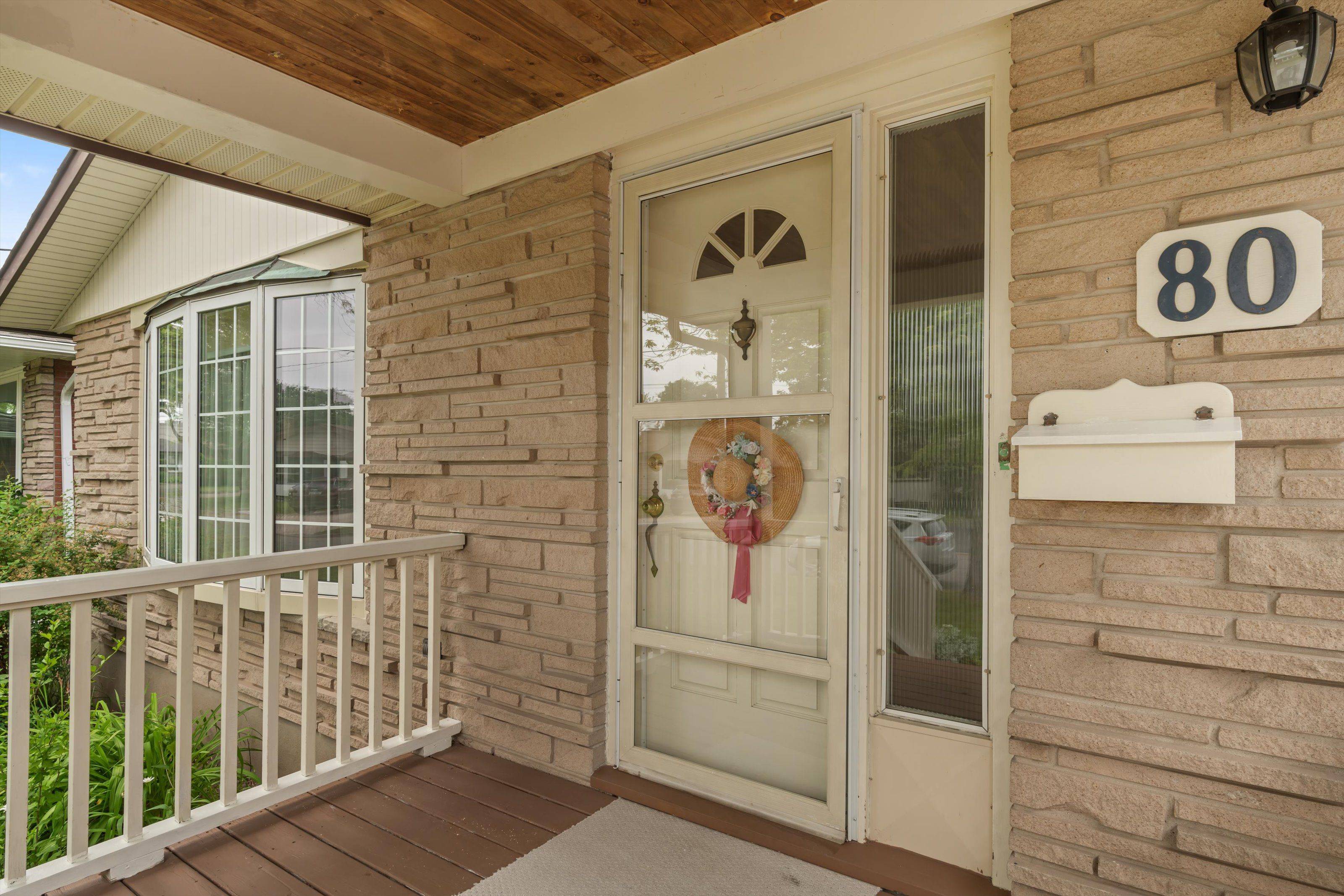4 Beds
2 Baths
4 Beds
2 Baths
Key Details
Property Type Single Family Home
Sub Type Detached
Listing Status Active
Purchase Type For Sale
Approx. Sqft 1100-1500
Subdivision 442 - Vine/Linwell
MLS Listing ID X12235202
Style Bungalow
Bedrooms 4
Annual Tax Amount $4,321
Tax Year 2025
Property Sub-Type Detached
Property Description
Location
Province ON
County Niagara
Community 442 - Vine/Linwell
Area Niagara
Rooms
Family Room Yes
Basement Full, Finished
Kitchen 1
Separate Den/Office 1
Interior
Interior Features Storage, Workbench
Cooling Central Air
Fireplaces Type Wood Stove, Natural Gas
Fireplace Yes
Heat Source Gas
Exterior
Exterior Feature Deck, Landscaped, Patio, Privacy, Year Round Living
Pool None
Roof Type Asphalt Shingle
Lot Frontage 50.0
Lot Depth 100.0
Total Parking Spaces 4
Building
Foundation Concrete
Others
ParcelsYN No
"My job is to find and attract mastery-based agents to the office, protect the culture, and make sure everyone is happy! "






