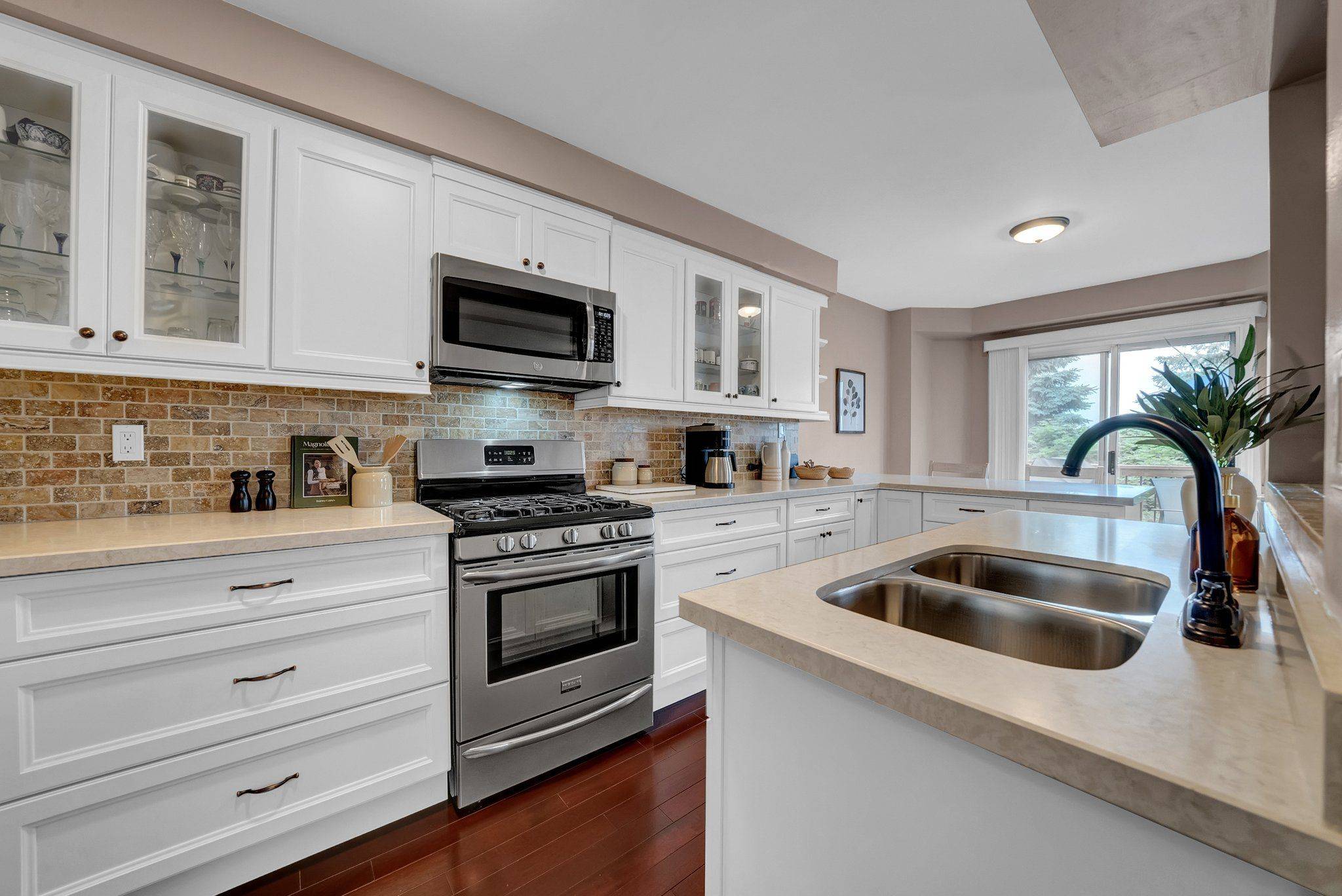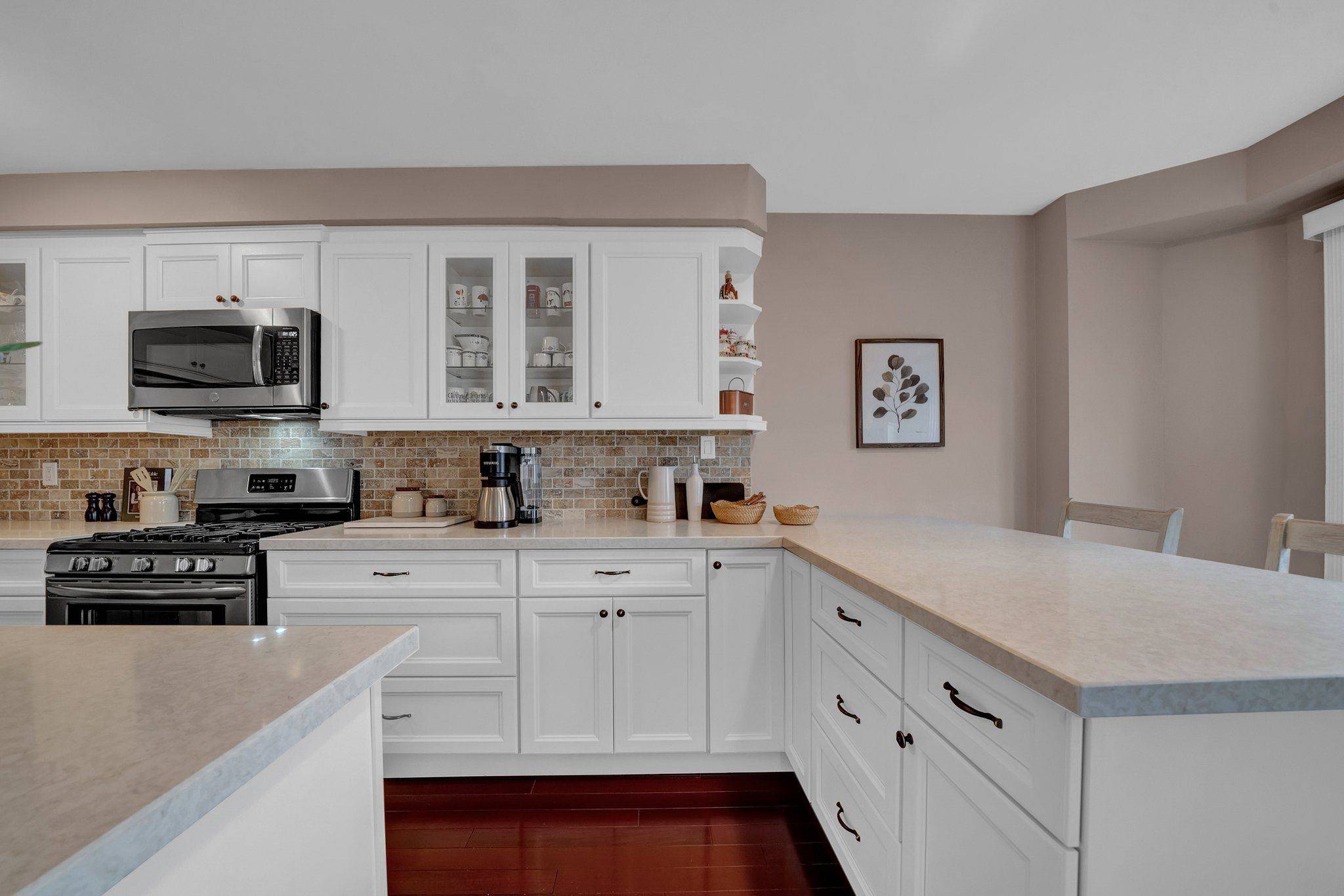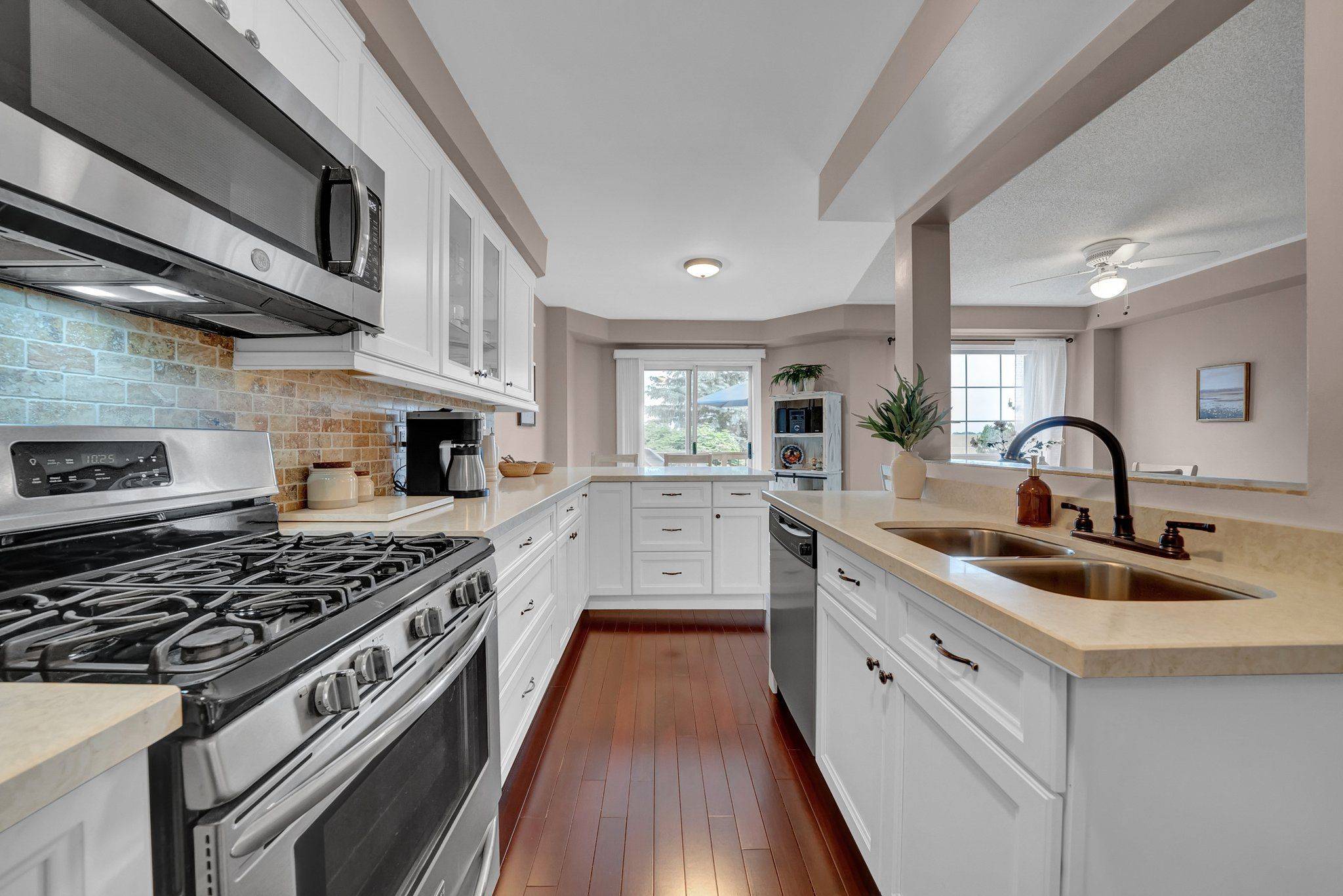3 Beds
3 Baths
3 Beds
3 Baths
Key Details
Property Type Single Family Home
Sub Type Detached
Listing Status Active
Purchase Type For Sale
Approx. Sqft 1100-1500
Subdivision Central
MLS Listing ID E12235461
Style 2-Storey
Bedrooms 3
Annual Tax Amount $5,665
Tax Year 2024
Property Sub-Type Detached
Property Description
Location
Province ON
County Durham
Community Central
Area Durham
Rooms
Family Room No
Basement Finished, Finished with Walk-Out
Kitchen 1
Interior
Interior Features Other, Upgraded Insulation
Cooling Central Air
Fireplace No
Heat Source Gas
Exterior
Parking Features Private
Garage Spaces 1.0
Pool None
Roof Type Fibreglass Shingle
Lot Frontage 26.94
Lot Depth 109.91
Total Parking Spaces 3
Building
Foundation Poured Concrete
Others
Virtual Tour https://listings.caliramedia.com/sites/opelewz/unbranded
"My job is to find and attract mastery-based agents to the office, protect the culture, and make sure everyone is happy! "






