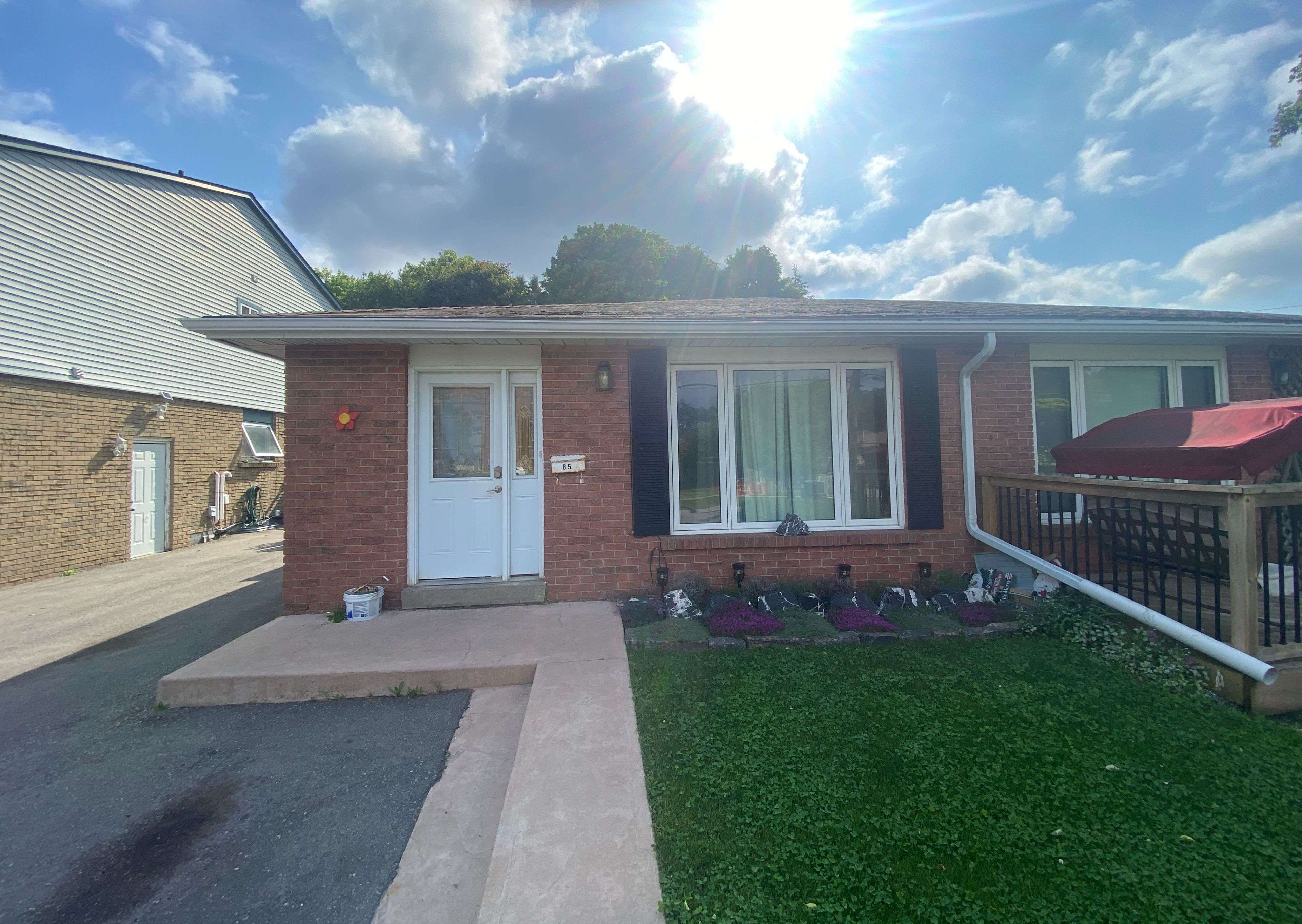REQUEST A TOUR If you would like to see this home without being there in person, select the "Virtual Tour" option and your agent will contact you to discuss available opportunities.
In-PersonVirtual Tour
$ 499,900
Est. payment | /mo
3 Beds
2 Baths
$ 499,900
Est. payment | /mo
3 Beds
2 Baths
Key Details
Property Type Single Family Home
Sub Type Semi-Detached
Listing Status Active
Purchase Type For Sale
Approx. Sqft 1100-1500
Subdivision Orangeville
MLS Listing ID W12236270
Style Backsplit 3
Bedrooms 3
Annual Tax Amount $4,033
Tax Year 2024
Property Sub-Type Semi-Detached
Property Description
Welcome to this 3-bedroom, 2-bathroom backsplit. The main living room features laminate flooring, a large picture window that fills the space with natural light, and a convenient walk-out to the private backyard, ideal for outdoor entertaining. The backyard also includes a handy shed, providing extra storage for tools, bikes, or seasonal items. The kitchen offers practical vinyl flooring and a handy pantry for extra storage, while the adjacent dining room boasts a breakfast nook and matching laminate floors. Upstairs, the primary bedroom is finished with laminate flooring, while the second and third bedrooms are carpeted for comfort. The finished basement provides a rec room with laminate flooring. This home combines functionality with a comfortable layout, offering plenty of space for growing families.
Location
Province ON
County Dufferin
Community Orangeville
Area Dufferin
Rooms
Family Room No
Basement Finished
Kitchen 1
Interior
Interior Features Other
Cooling None
Fireplace No
Heat Source Gas
Exterior
Pool None
Roof Type Shingles
Lot Frontage 30.03
Lot Depth 132.1
Total Parking Spaces 4
Building
Foundation Concrete
Listed by ROYAL LEPAGE RCR REALTY
"My job is to find and attract mastery-based agents to the office, protect the culture, and make sure everyone is happy! "






