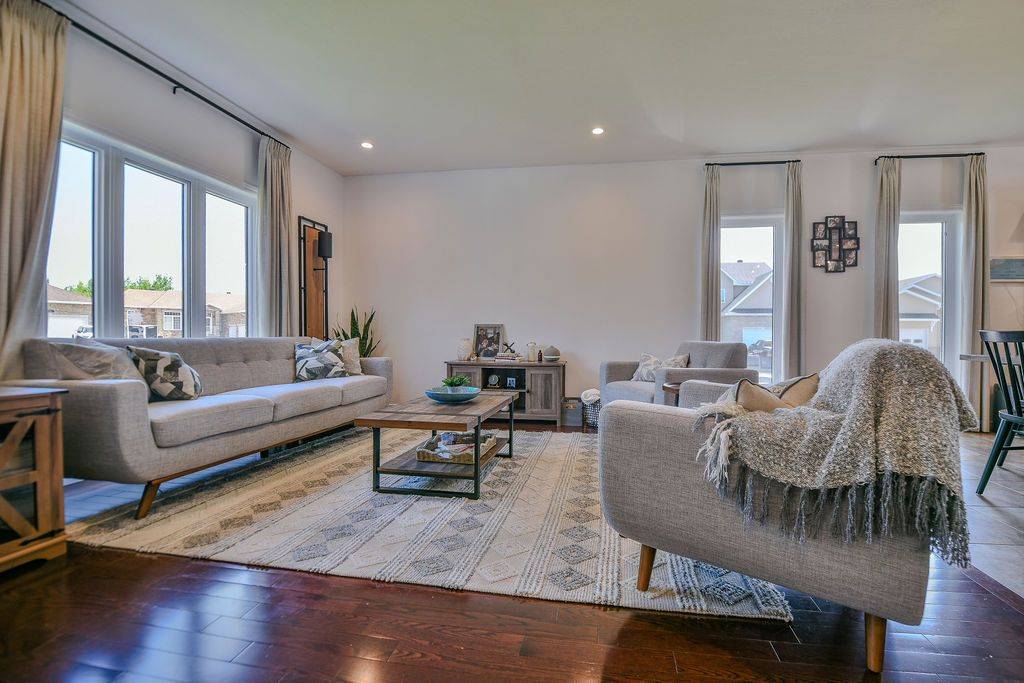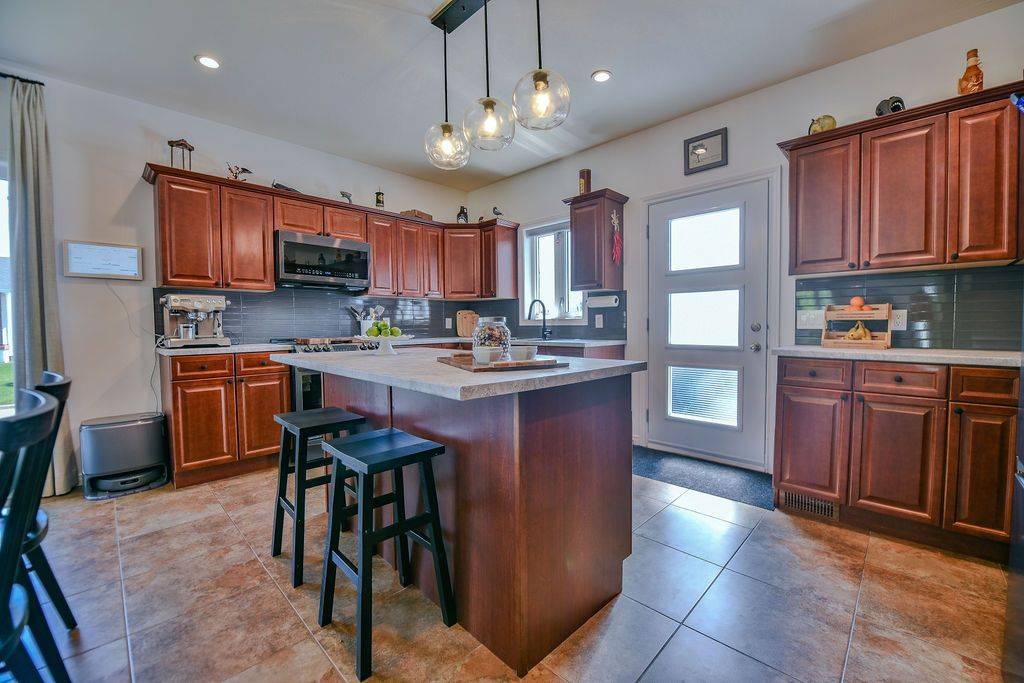5 Beds
3 Baths
5 Beds
3 Baths
Key Details
Property Type Single Family Home
Sub Type Detached
Listing Status Active
Purchase Type For Sale
Approx. Sqft 1100-1500
Subdivision Mtj - Beaurivage
MLS Listing ID T12236842
Style Bungalow
Bedrooms 5
Annual Tax Amount $7,909
Tax Year 2025
Property Sub-Type Detached
Property Description
Location
Province ON
County Cochrane
Community Mtj - Beaurivage
Area Cochrane
Zoning NA-R1
Rooms
Family Room No
Basement Full, Finished
Kitchen 1
Separate Den/Office 2
Interior
Interior Features Air Exchanger, Auto Garage Door Remote, Central Vacuum, Primary Bedroom - Main Floor, Water Purifier, Water Softener, Water Treatment, Water Heater Owned, Carpet Free, Garburator
Cooling Central Air
Fireplaces Type Natural Gas, Rec Room
Inclusions Fridge, stove, washer, gas dryer.
Exterior
Exterior Feature Deck
Parking Features Private Double
Garage Spaces 1.0
Pool None
Roof Type Asphalt Shingle
Lot Frontage 47.15
Lot Depth 104.7
Total Parking Spaces 8
Building
Foundation Poured Concrete
Others
Senior Community Yes
"My job is to find and attract mastery-based agents to the office, protect the culture, and make sure everyone is happy! "






