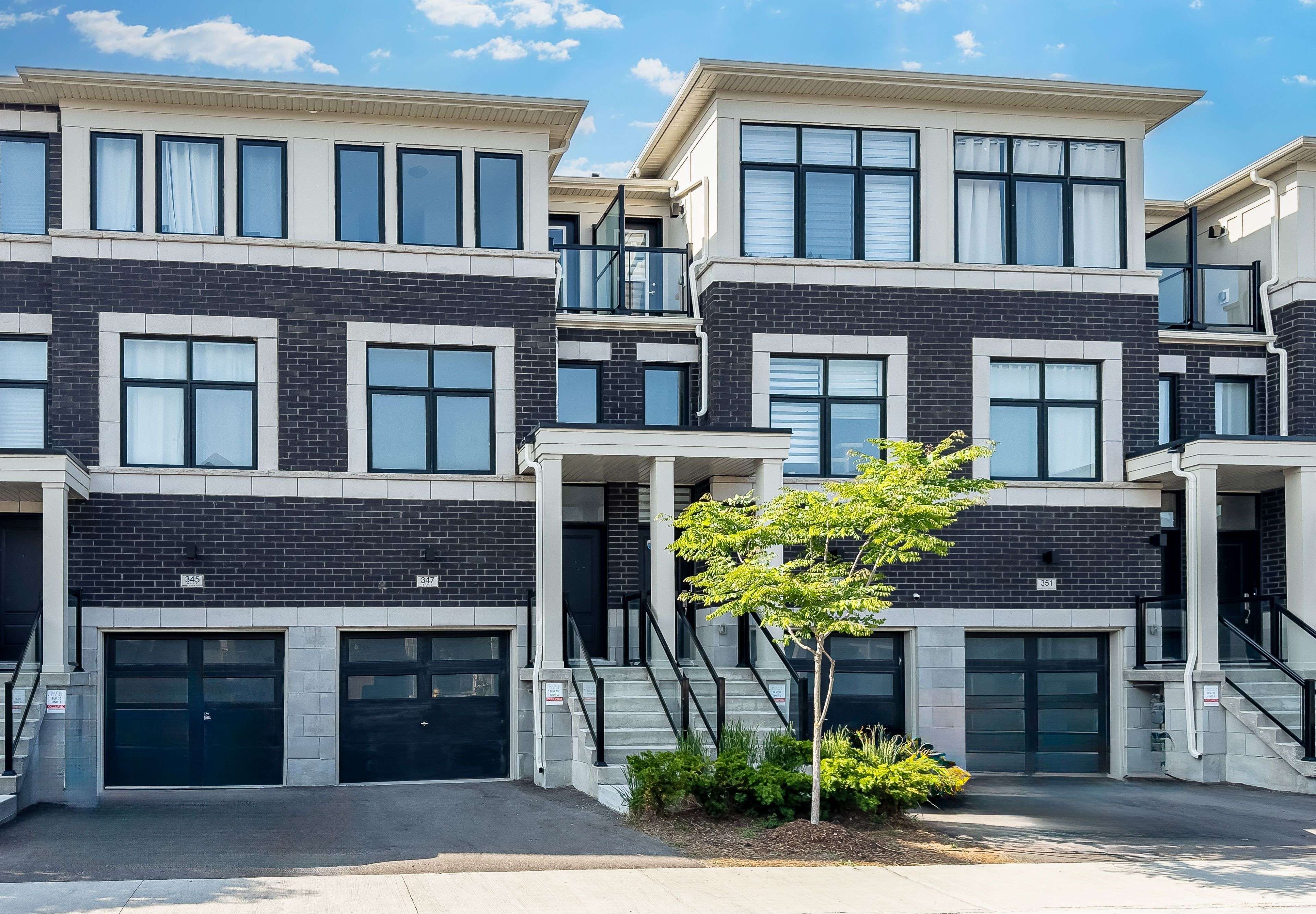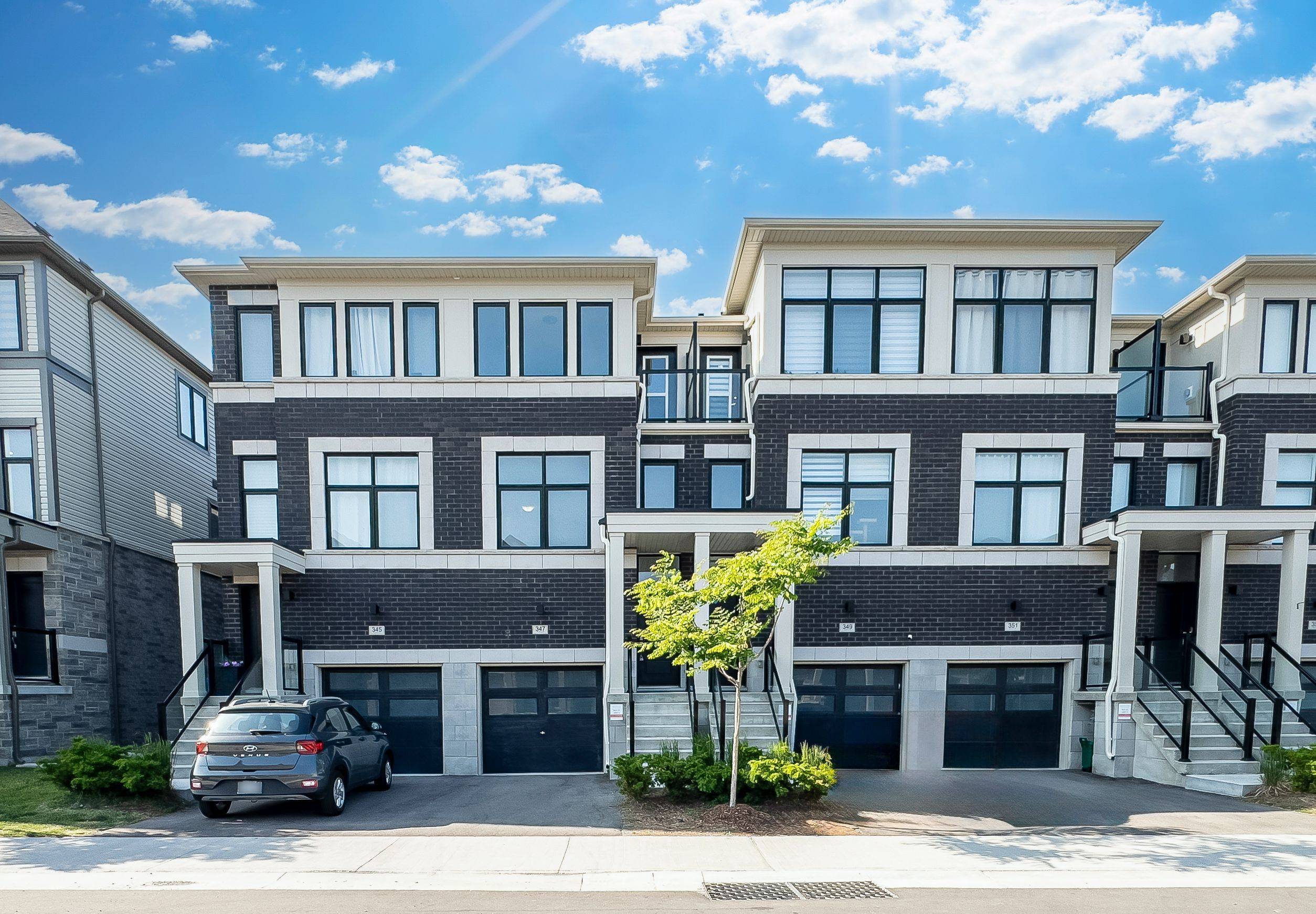4 Beds
4 Baths
4 Beds
4 Baths
Key Details
Property Type Townhouse
Sub Type Att/Row/Townhouse
Listing Status Active
Purchase Type For Sale
Approx. Sqft 1500-2000
Subdivision Donevan
MLS Listing ID E12237162
Style 3-Storey
Bedrooms 4
Annual Tax Amount $4,724
Tax Year 2024
Property Sub-Type Att/Row/Townhouse
Property Description
Location
Province ON
County Durham
Community Donevan
Area Durham
Rooms
Family Room Yes
Basement Partial Basement, Unfinished
Kitchen 1
Interior
Interior Features Air Exchanger, Auto Garage Door Remote, Water Heater
Cooling Central Air
Fireplace No
Heat Source Gas
Exterior
Parking Features Private
Garage Spaces 1.0
Pool None
Roof Type Asphalt Shingle
Lot Frontage 15.09
Lot Depth 87.93
Total Parking Spaces 2
Building
Foundation Concrete
Others
Monthly Total Fees $153
ParcelsYN Yes
"My job is to find and attract mastery-based agents to the office, protect the culture, and make sure everyone is happy! "






