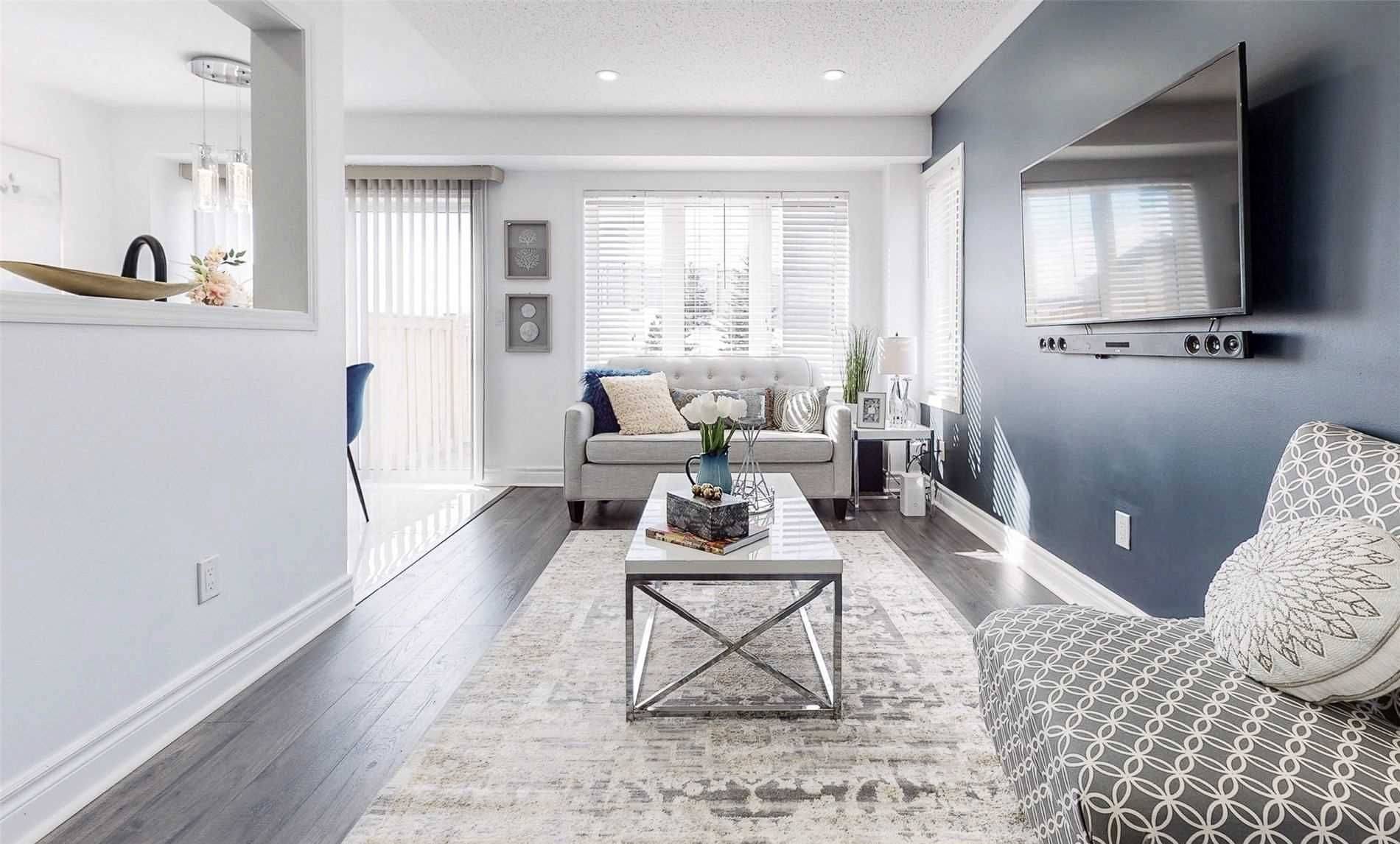REQUEST A TOUR If you would like to see this home without being there in person, select the "Virtual Tour" option and your advisor will contact you to discuss available opportunities.
In-PersonVirtual Tour
$ 2,900
3 Beds
4 Baths
$ 2,900
3 Beds
4 Baths
Key Details
Property Type Townhouse
Sub Type Att/Row/Townhouse
Listing Status Active
Purchase Type For Rent
Approx. Sqft 1500-2000
Subdivision Bowmanville
MLS Listing ID E12237452
Style 2-Storey
Bedrooms 3
Property Sub-Type Att/Row/Townhouse
Property Description
Stylish and spacious executive end-unit townhome in a sought-after family-friendly community. This move-in ready home features a bright open-concept kitchen with quartz countertops, stainless steel appliances, and a pass-through to the dining and living areas. Enjoy a large living room with brand new hardwood floors and custom light fixtures. The generous primary bedroom includes a walk-in closet and 4-piece ensuite. A fully finished basement with a new 3-piece bathroom offers added living space for a family room, guest suite, or home office. A perfect blend of comfort and modern updates throughout.
Location
Province ON
County Durham
Community Bowmanville
Area Durham
Rooms
Basement Finished
Kitchen 1
Interior
Interior Features None
Cooling Central Air
Laundry In Building
Exterior
Parking Features Built-In
Garage Spaces 1.0
Pool None
Roof Type Asphalt Shingle
Total Parking Spaces 2
Building
Foundation Concrete
Lited by RIGHT AT HOME REALTY
"My job is to find and attract mastery-based agents to the office, protect the culture, and make sure everyone is happy! "






