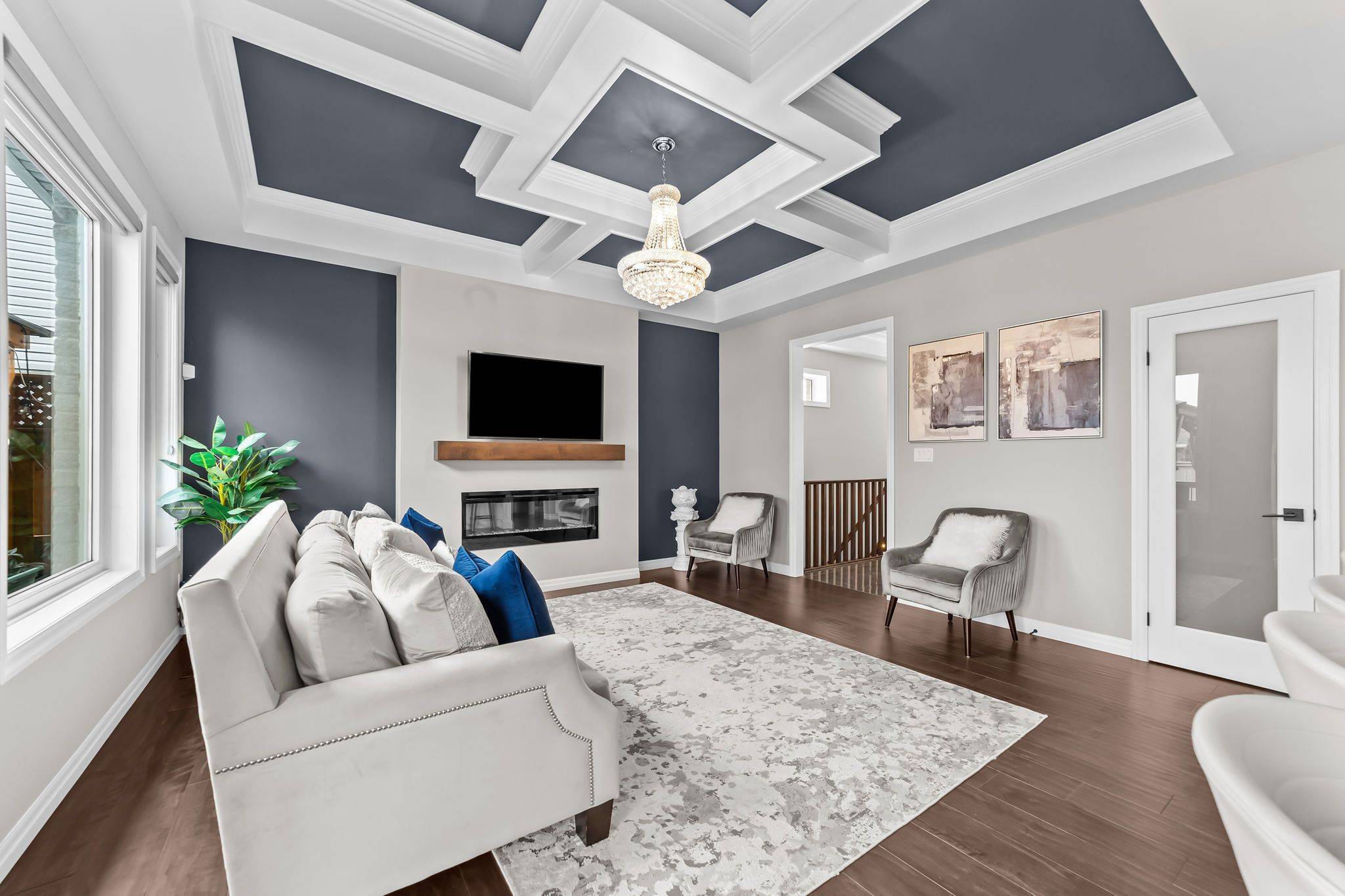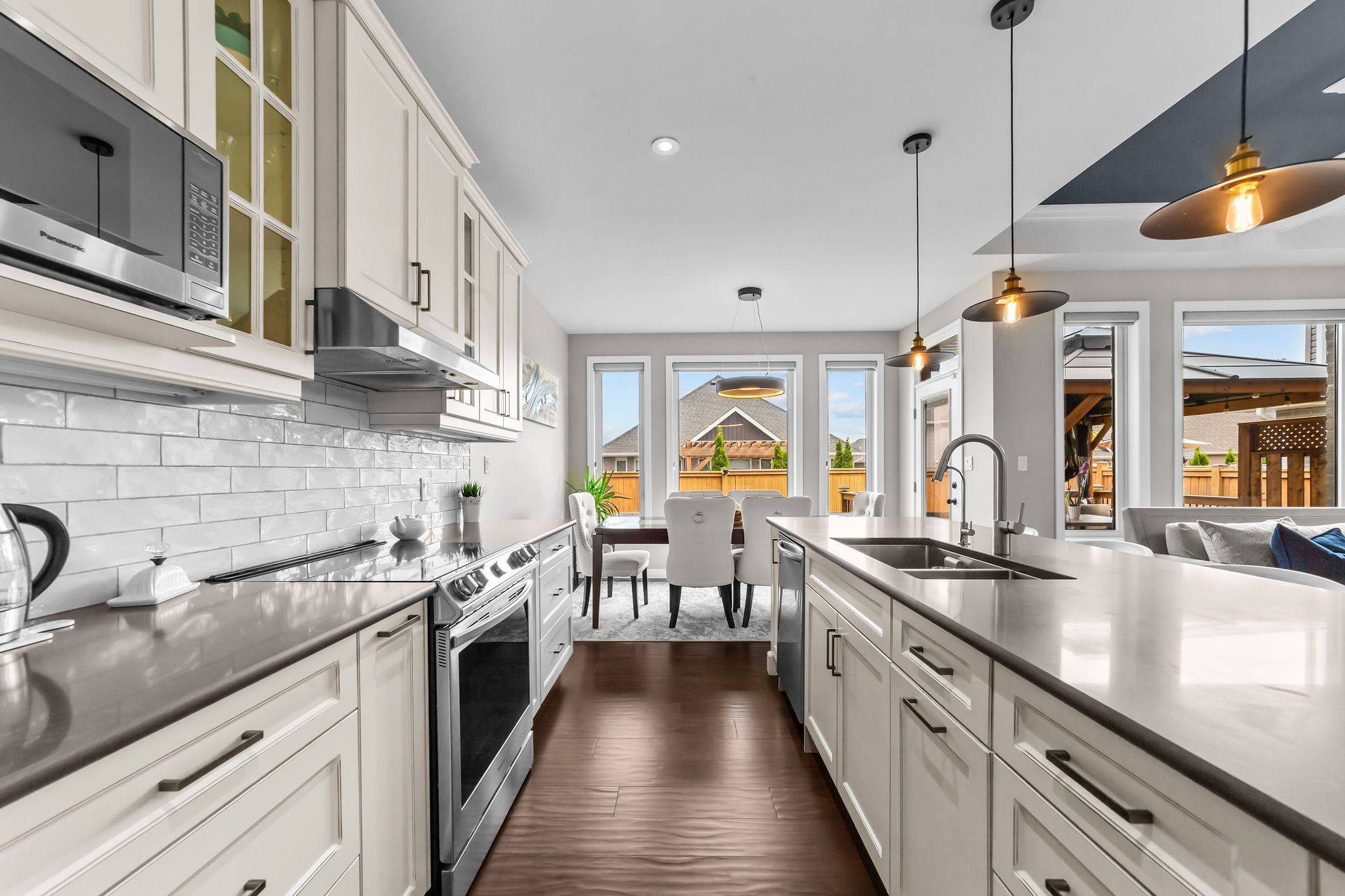5 Beds
4 Baths
5 Beds
4 Baths
Key Details
Property Type Single Family Home
Sub Type Detached
Listing Status Active
Purchase Type For Sale
Approx. Sqft 1100-1500
Subdivision St. Thomas
MLS Listing ID X12294456
Style Bungalow
Bedrooms 5
Building Age 0-5
Annual Tax Amount $4,925
Tax Year 2024
Property Sub-Type Detached
Property Description
Location
Province ON
County Elgin
Community St. Thomas
Area Elgin
Zoning HR3A-34
Rooms
Basement Finished, Full
Kitchen 2
Interior
Interior Features On Demand Water Heater, Air Exchanger, In-Law Capability, In-Law Suite, Sump Pump
Cooling Central Air
Fireplaces Type Electric
Inclusions Fridge, Stove, Dishwasher, Washer, Dryer, Gazebo
Exterior
Exterior Feature Deck, Porch
Parking Features Attached
Garage Spaces 2.0
Pool None
Roof Type Asphalt Shingle
Total Parking Spaces 6
Building
Foundation Concrete
New Construction false
"My job is to find and attract mastery-based agents to the office, protect the culture, and make sure everyone is happy! "






