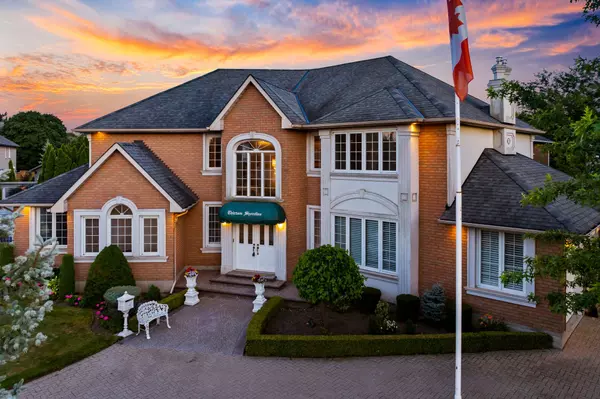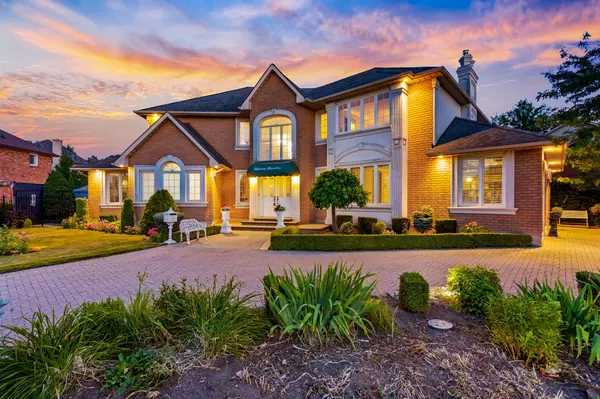4 Beds
3 Baths
4 Beds
3 Baths
Key Details
Property Type Single Family Home
Sub Type Detached
Listing Status Active
Purchase Type For Sale
Approx. Sqft 3500-5000
Subdivision 540 - Grimsby Beach
MLS Listing ID X12305703
Style 2-Storey
Bedrooms 4
Annual Tax Amount $13,368
Tax Year 2025
Property Sub-Type Detached
Property Description
Location
Province ON
County Niagara
Community 540 - Grimsby Beach
Area Niagara
Rooms
Family Room Yes
Basement Finished
Kitchen 1
Interior
Interior Features Auto Garage Door Remote, Sump Pump
Cooling Central Air
Fireplaces Type Natural Gas
Fireplace Yes
Heat Source Gas
Exterior
Exterior Feature Lawn Sprinkler System, Landscaped, Landscape Lighting, Privacy
Garage Spaces 3.0
Pool Inground
Roof Type Asphalt Shingle
Lot Frontage 66.51
Lot Depth 139.79
Total Parking Spaces 18
Building
Foundation Poured Concrete
Others
Virtual Tour https://youtu.be/7SbNp-HttSU
"My job is to find and attract mastery-based agents to the office, protect the culture, and make sure everyone is happy! "






