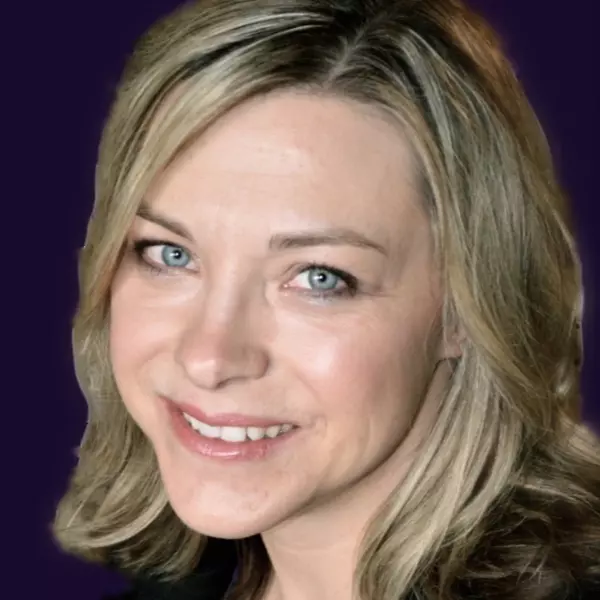
3 Beds
2 Baths
3 Beds
2 Baths
Key Details
Property Type Single Family Home
Sub Type Detached
Listing Status Active
Purchase Type For Sale
Approx. Sqft 1100-1500
Subdivision 717 - Cornwall
MLS Listing ID X12514174
Style Bungalow-Raised
Bedrooms 3
Tax Year 2025
Property Sub-Type Detached
Property Description
Location
Province ON
County Stormont, Dundas And Glengarry
Community 717 - Cornwall
Area Stormont, Dundas And Glengarry
Zoning Residential
Rooms
Family Room Yes
Basement Full, Partially Finished
Kitchen 1
Interior
Interior Features Air Exchanger, Auto Garage Door Remote
Cooling Central Air
Inclusions hood fan
Exterior
Exterior Feature Porch, Deck
Parking Features Private
Garage Spaces 1.0
Pool None
Roof Type Asphalt Shingle
Lot Frontage 41.8
Lot Depth 119.39
Total Parking Spaces 2
Building
Building Age New
Foundation Poured Concrete
Others
Senior Community Yes
ParcelsYN No

"My job is to find and attract mastery-based agents to the office, protect the culture, and make sure everyone is happy! "






