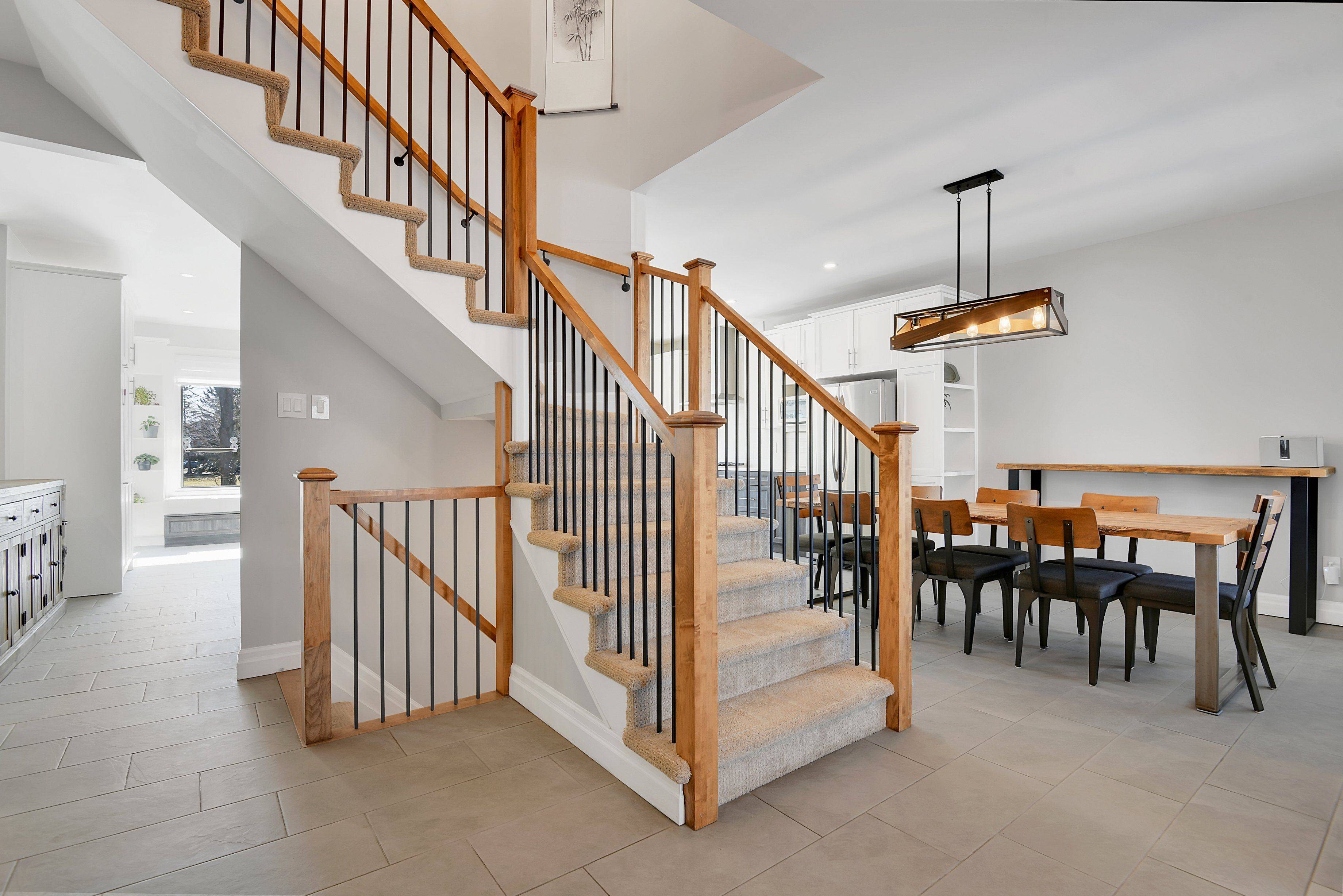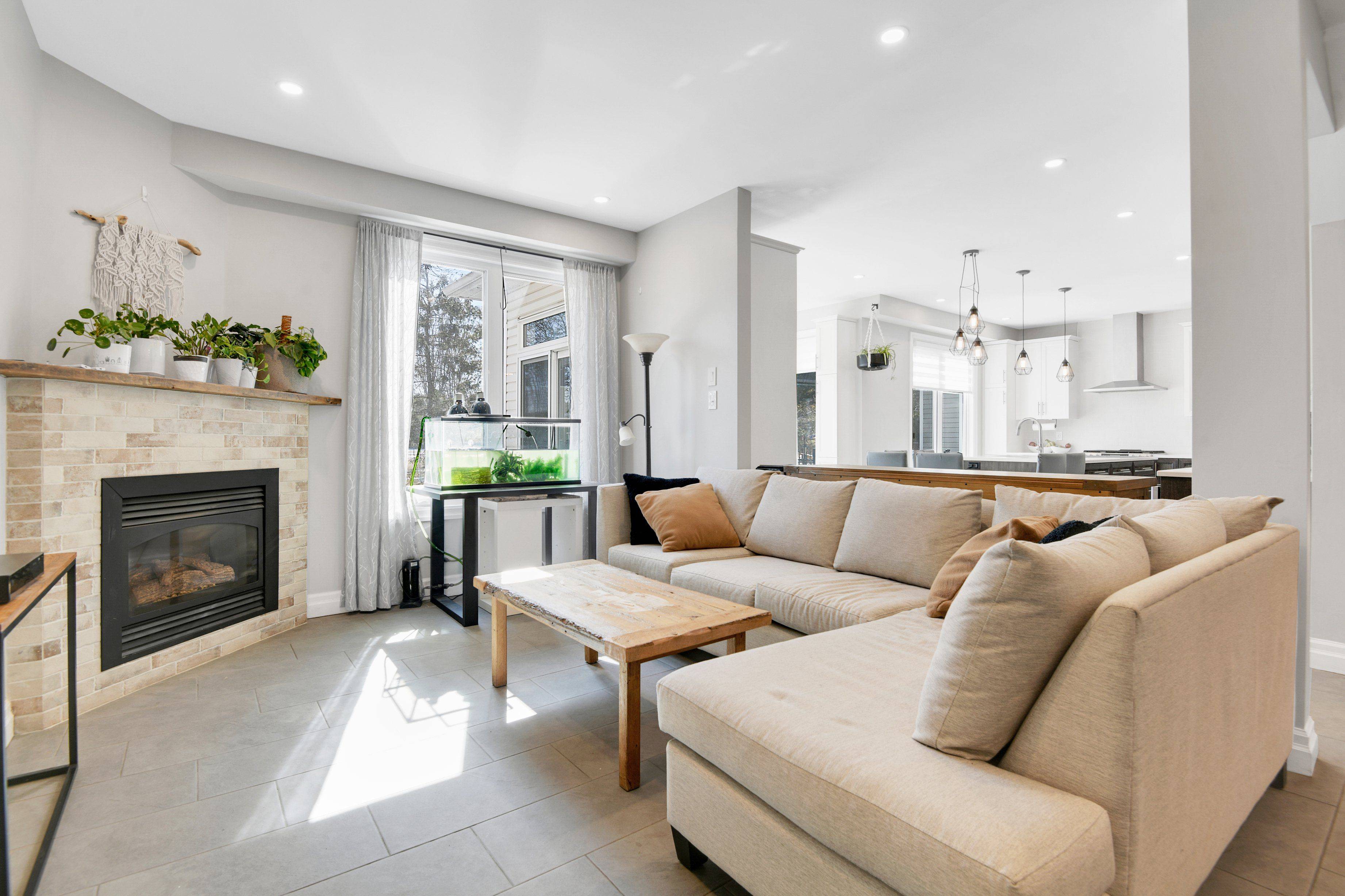$967,500
$999,000
3.2%For more information regarding the value of a property, please contact us for a free consultation.
6 Beds
4 Baths
SOLD DATE : 04/13/2025
Key Details
Sold Price $967,500
Property Type Single Family Home
Sub Type Detached
Listing Status Sold
Purchase Type For Sale
Approx. Sqft 2000-2500
Subdivision 2012 - Chapel Hill South - Orleans Village
MLS Listing ID X12040968
Sold Date 04/13/25
Style 2-Storey
Bedrooms 6
Annual Tax Amount $5,963
Tax Year 2024
Property Sub-Type Detached
Property Description
This wonderful 6 bedroom family home is located in sought after Chapel Hill South and backs onto Longleaf Park. Since 2018, the home has been extensively renovated, resulting in a bright and welcoming home that is perfect for a large family that likes to entertain. The entire first floor was remodeled to open the space. Features include a beautiful kitchen with custom cabinetry, a large centre island with quartz counters and breakfast table, a coffee station with hot water dispenser, stainless steel appliances and a bright sunroom with custom seating that opens to the fenced back garden and hot tub. There is a large dining room and a family room with a gas fireplace. The mudroom off the double garage and a 2 piece bathroom complete the main floor. On the second floor there are four large bedrooms, including the primary that has a walk-in closet and a beautiful custom ensuite with a rainfall shower and massage jets, free-standing tub and double vanity. There is a four piece bathroom for the other bedrooms, in addition to a discreet laundry room behind beautiful barn doors. In the basement, there are two additional bedrooms, a family bathroom and a bright recreation room and gym. This is a fantastic home that is sure to please!
Location
Province ON
County Ottawa
Community 2012 - Chapel Hill South - Orleans Village
Area Ottawa
Rooms
Family Room Yes
Basement Finished, Full
Kitchen 1
Separate Den/Office 2
Interior
Interior Features Auto Garage Door Remote, Central Vacuum, Storage, Water Heater Owned
Cooling Central Air
Fireplaces Number 1
Fireplaces Type Natural Gas
Exterior
Exterior Feature Hot Tub, Landscaped, Patio
Parking Features Inside Entry, Front Yard Parking
Garage Spaces 2.0
Pool None
View Park/Greenbelt
Roof Type Asphalt Shingle
Lot Frontage 43.25
Lot Depth 109.72
Total Parking Spaces 4
Building
Foundation Poured Concrete
Others
Senior Community Yes
Read Less Info
Want to know what your home might be worth? Contact us for a FREE valuation!

Our team is ready to help you sell your home for the highest possible price ASAP
GET MORE INFORMATION







