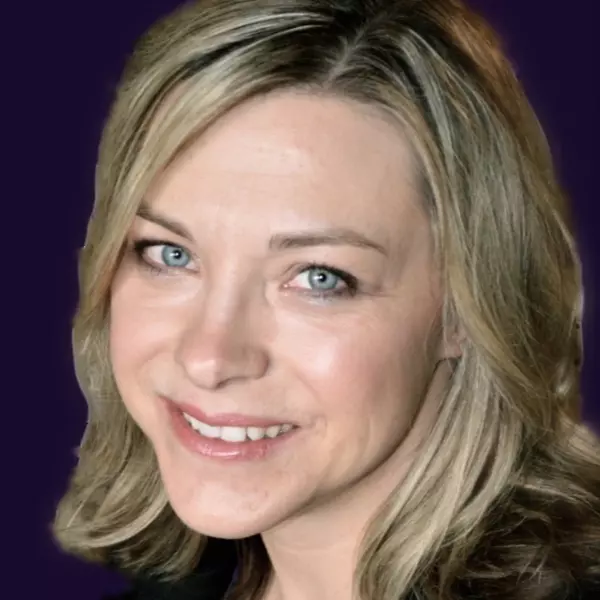$688,000
$699,900
1.7%For more information regarding the value of a property, please contact us for a free consultation.
4 Beds
4 Baths
SOLD DATE : 05/30/2025
Key Details
Sold Price $688,000
Property Type Condo
Sub Type Att/Row/Townhouse
Listing Status Sold
Purchase Type For Sale
Approx. Sqft 1100-1500
Subdivision 4603 - Brookfield Gardens
MLS Listing ID X12127332
Sold Date 05/30/25
Style 2-Storey
Bedrooms 4
Annual Tax Amount $4,293
Tax Year 2024
Property Sub-Type Att/Row/Townhouse
Property Description
Welcome to this beautifully updated 3-bedroom, 4-bathroom end unit townhome offering one of the largest layouts in the area. Perfectly positioned on a generous lot overlooking a peaceful park, enjoy sunsets and a rare sense of privacy, all while being just steps from shops and the LRT. The main floor offers an expansive open-concept living and dining space, a bright eat-in kitchen with ample pantry storage, and a convenient 2-piece powder room. Freshly painted in 2022, the home also features upgraded lighting and high-end vinyl flooring throughout for a modern touch. Upstairs, you'll find three generous bedrooms including a standout primary suite complete with a walk-in closet, full ensuite, and a unique turret-style window feature that fills the room with natural light. The fully finished lower level provides additional living space with a cozy family room, den, and a full bathroom ideal for guests or a home office setup. Other improvements include a new roof (2022), ensuring peace of mind for years to come. Step outside to enjoy beautifully landscaped grounds, ready to shine come springtime. This home checks all the boxes space, style, and unbeatable location! 24 hours irrevocable on all offers as per form 244.****Monthly fee of $99 goes towards maintaining the private road****.
Location
Province ON
County Ottawa
Community 4603 - Brookfield Gardens
Area Ottawa
Rooms
Family Room No
Basement Finished
Kitchen 1
Separate Den/Office 1
Interior
Interior Features Water Heater Owned
Cooling Central Air
Fireplaces Number 1
Fireplaces Type Natural Gas
Exterior
Exterior Feature Landscaped
Parking Features Inside Entry
Garage Spaces 1.0
Pool None
Roof Type Asphalt Shingle
Lot Frontage 35.72
Lot Depth 87.64
Total Parking Spaces 2
Building
Foundation Concrete
Others
Senior Community Yes
Read Less Info
Want to know what your home might be worth? Contact us for a FREE valuation!

Our team is ready to help you sell your home for the highest possible price ASAP
GET MORE INFORMATION







