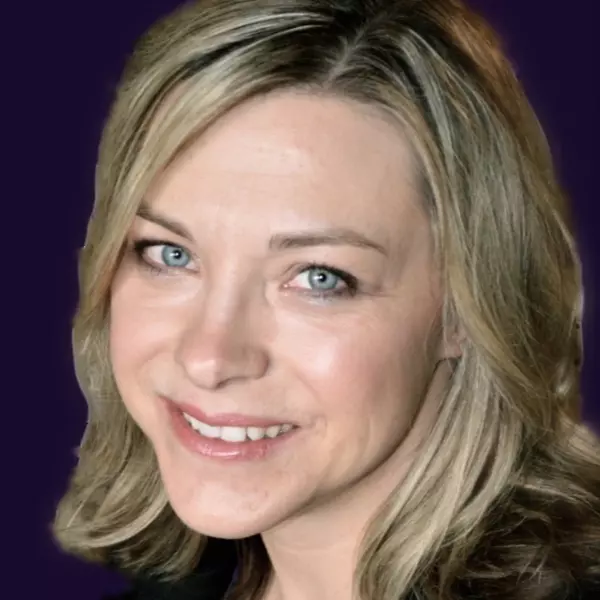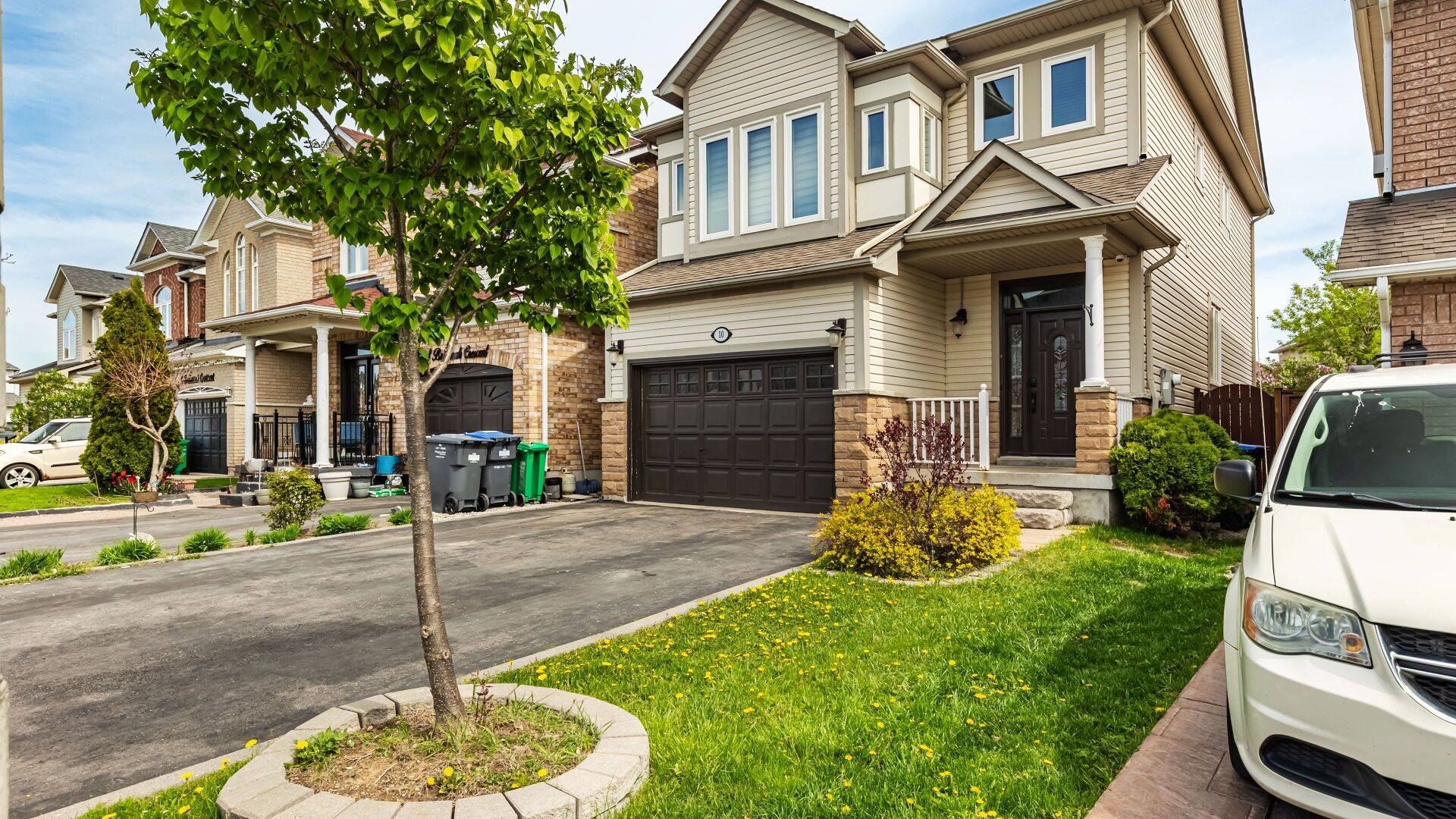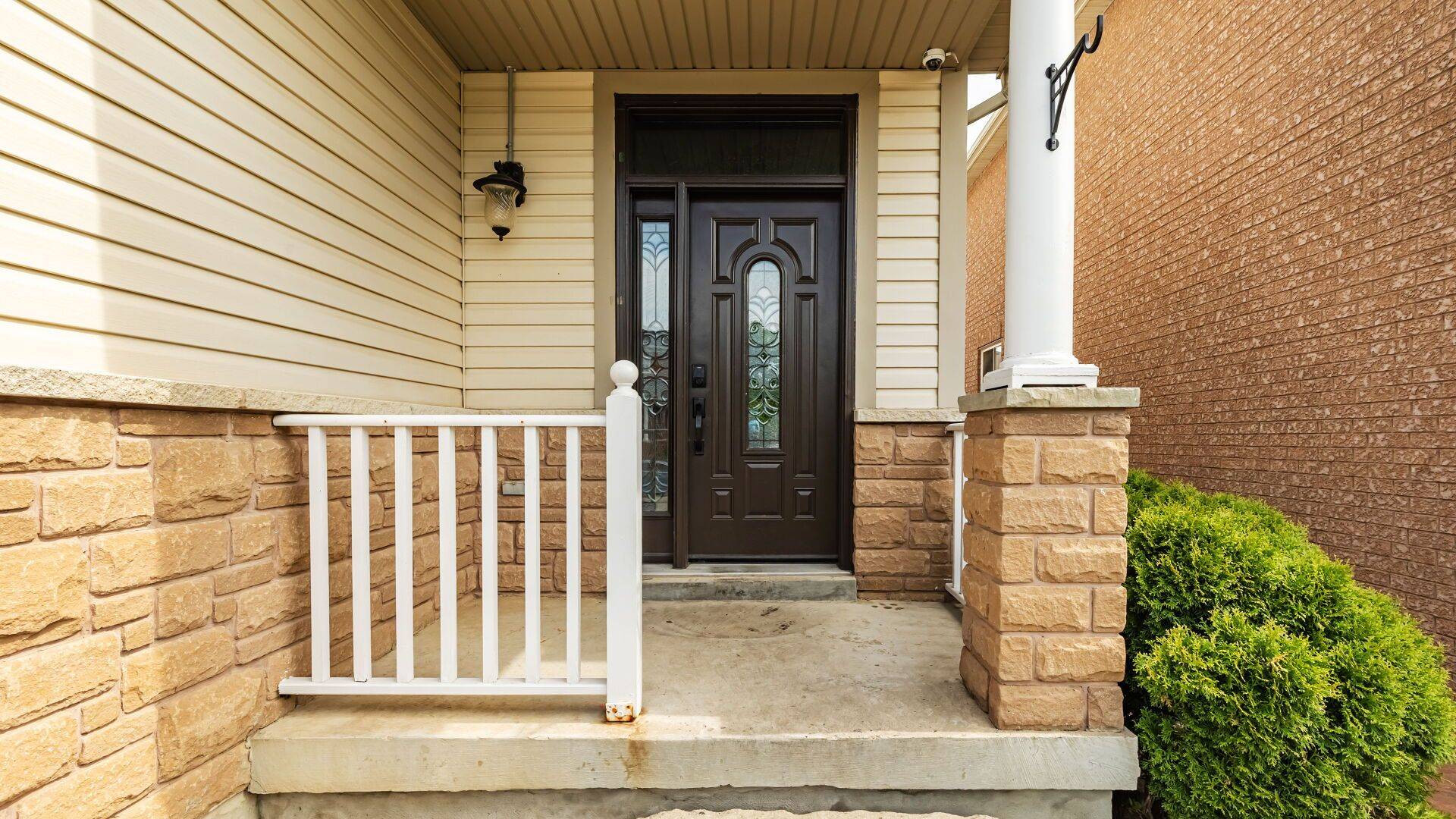$963,000
$899,999
7.0%For more information regarding the value of a property, please contact us for a free consultation.
4 Beds
4 Baths
SOLD DATE : 06/12/2025
Key Details
Sold Price $963,000
Property Type Single Family Home
Sub Type Detached
Listing Status Sold
Purchase Type For Sale
Approx. Sqft 1500-2000
Subdivision Northwest Sandalwood Parkway
MLS Listing ID W12157118
Sold Date 06/12/25
Style 2-Storey
Bedrooms 4
Annual Tax Amount $5,500
Tax Year 2024
Property Sub-Type Detached
Property Description
Welcome to 10 Bramoak Crescent A Spacious 3+1 Bedroom Family Home in a Prime, Family-Friendly Neighbourhood! Step into this beautifully maintained detached home perfect forgrowing families or multi-generational living. The bright, open-concept main floor featureshardwood floors, crown moulding, and a newly upgrade large eat-in kitchen with a walk-out to abrand new deckideal for entertaining or enjoying the serene backyard retreat. A standoutfeature is the sunken family room, tucked between the first and second flooran inviting spaceto relax or host guests. Upstairs, the primary bedroom includes a walk-in closet and a private4-piece ensuite. The professionally finished basement boasts above-grade windows, a spaciousrec room, a 4-piece bath, and a large cantinaa perfect setup for an in-law suite or extendedfamily. Additional highlights include a 1.5-car garage, a double driveway, and unbeatableproximity to schools, parks, shopping, and transit. Dont miss this rare opportunity to own awarm and welcoming home in a sought-after location!
Location
Province ON
County Peel
Community Northwest Sandalwood Parkway
Area Peel
Rooms
Family Room Yes
Basement Separate Entrance
Kitchen 2
Separate Den/Office 1
Interior
Interior Features Other
Cooling None
Exterior
Garage Spaces 1.0
Pool None
Roof Type Asphalt Shingle
Lot Frontage 30.18
Lot Depth 114.0
Total Parking Spaces 5
Building
Foundation Poured Concrete
Others
Senior Community Yes
Read Less Info
Want to know what your home might be worth? Contact us for a FREE valuation!

Our team is ready to help you sell your home for the highest possible price ASAP
GET MORE INFORMATION







