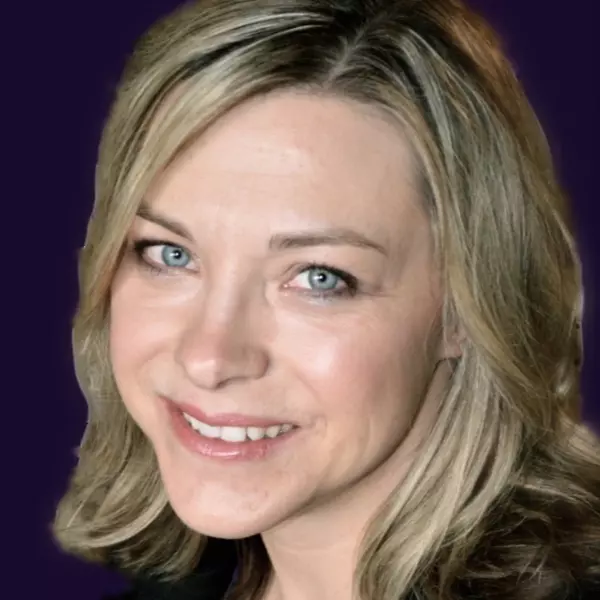$3,098,850
$3,098,850
For more information regarding the value of a property, please contact us for a free consultation.
5 Beds
5 Baths
SOLD DATE : 06/19/2025
Key Details
Sold Price $3,098,850
Property Type Single Family Home
Sub Type Detached
Listing Status Sold
Purchase Type For Sale
Approx. Sqft 3500-5000
Subdivision Lorne Park
MLS Listing ID W12112596
Sold Date 06/19/25
Style 2-Storey
Bedrooms 5
Annual Tax Amount $15,799
Tax Year 2024
Property Sub-Type Detached
Property Description
This Exceptional 4+1 Bdrm, 5-Bath Home Masterfully Combines Refined Elegance & Modern Functionality Across Approx 5,955 Sqft Of Luxurious Living Space. Situated On An Expansive 101.5 Ft X 139.4 Ft Lot, This Home Is Enveloped By Mature Trees & Professionally Landscaped Gardens, Offering A Pvt, Muskoka-Inspired Sanctuary. Beyond The Stately Dbl-Door Entry, An Exquisite Rotunda Foyer Welcomes Guests W/ Soaring Ceilings, Marble Tile Inlay & Radiant Pendant Lighting That Sets The Tone For The Homes Upscale Ambiance. The Formal Living & Dining Rooms Radiate Classic Sophistication, While The Sun-Drenched Family Room Framed By Expansive Windows & A Dual-Sided Gas Fireplace Provides The Perfect Setting For Relaxation & Connection. The Newly Renovated (2025) Chefs Kitchen Is A Showpiece Of Contemporary Design, Appointed W/ B/I S/S Appls, A Striking Quartz Backsplash & Countertops & A W/O To The Bkyd. A Private Main-Floor Office & Elegant Powder Room Offer Both Practicality & Style On This Thoughtfully Designed Level. The Recently Renovated Upper-Level Feats Wide Plank Oak Engineered Hdwd Flooring Throughout. The Primary Suite Complete W/ A 6-Pc Ensuite & A W/I Closet W/ Custom Organizers. 3 Addnl Bdrms Each Outfitted W/ Custom Closets, Shared Ensuite Or Jack-And-Jill Bath Access. The Fully Finished Lower Level Offers A Stunning Custom Wet Bar, Expansive Rec Room W/ A Stone-Clad Dual Fireplace, Home Gym, Private Home Office, Wine Room & A Nanny/In-Law Suite W/ Semi-Ensuite. Outside, The Resort-Style Backyard Is Nothing Short Of Spectacular. A Heated Gib-San Pool W/ B/I Lighting, Luxurious Hot Tub, Stone Patio, Cabana & Multiple Seating Vignettes Provide An Idyllic Backdrop For Both Grand Entertaining & Peaceful Retreat. Located Moments From Elite Public And Private Schools, Including The University Of Toronto Mississauga Campus & Within Easy Reach Of The Mississauga Golf And Country Club, Scenic Parks, Top-Tier Hospitals & The QEW.
Location
Province ON
County Peel
Community Lorne Park
Area Peel
Rooms
Basement Finished, Full
Kitchen 1
Interior
Interior Features Built-In Oven, Central Vacuum, Water Heater Owned
Cooling Central Air
Fireplaces Number 2
Fireplaces Type Natural Gas
Exterior
Exterior Feature Landscaped, Patio, Hot Tub
Parking Features Built-In
Garage Spaces 2.0
Pool Inground
Roof Type Asphalt Shingle
Total Parking Spaces 6
Building
Foundation Concrete
Read Less Info
Want to know what your home might be worth? Contact us for a FREE valuation!

Our team is ready to help you sell your home for the highest possible price ASAP
GET MORE INFORMATION







