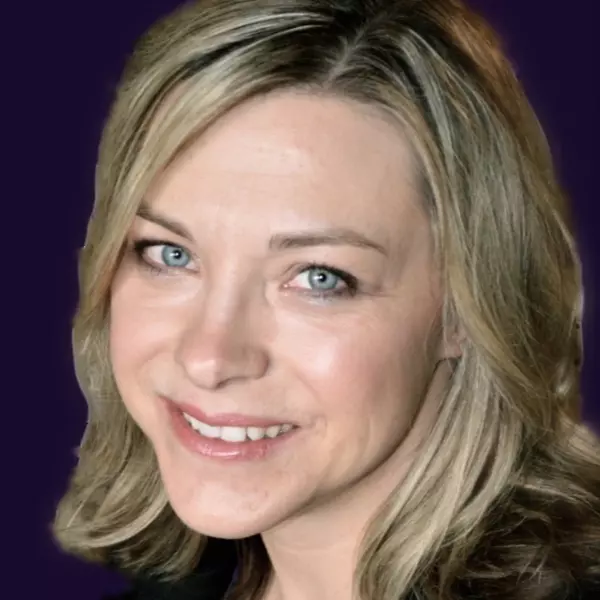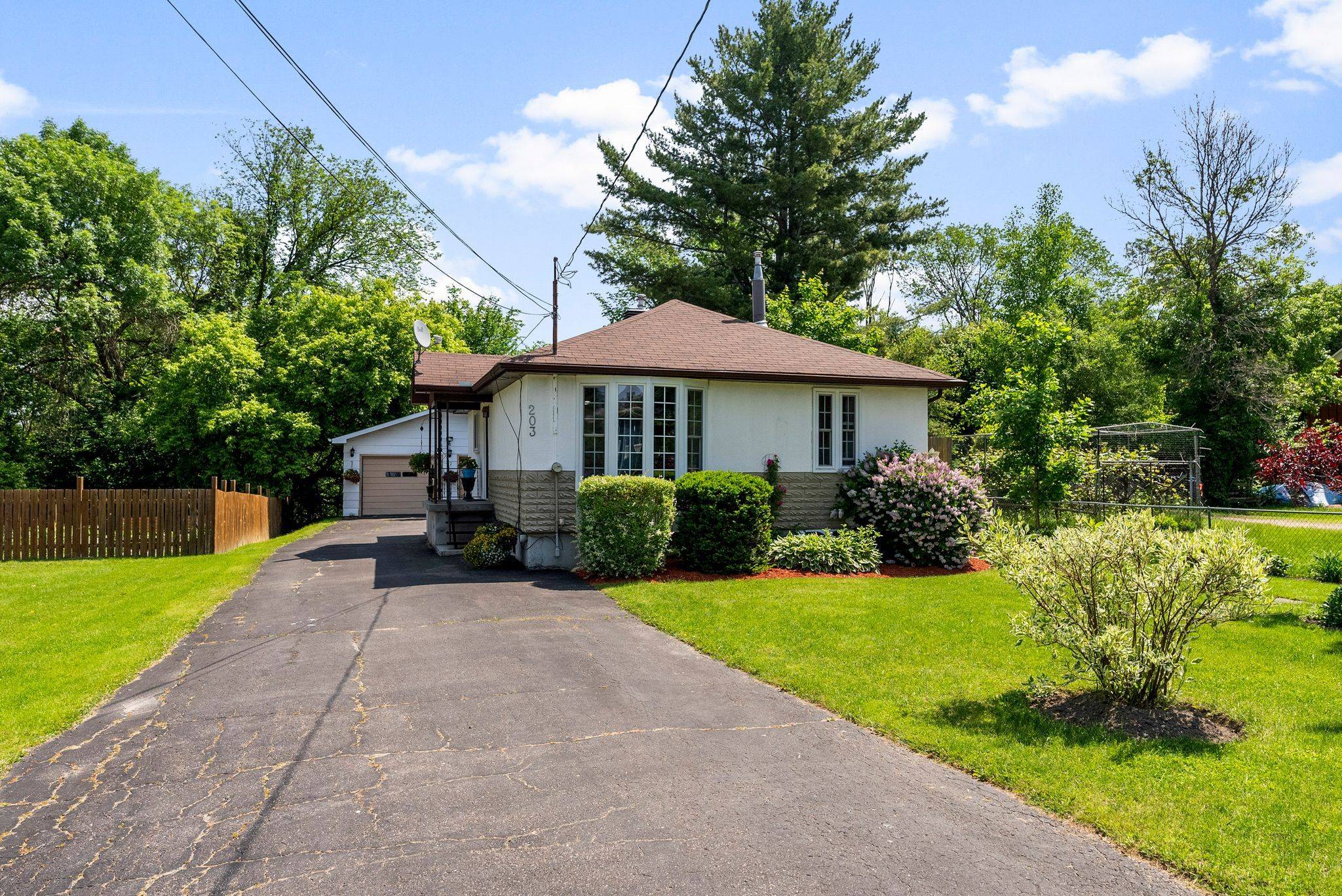$350,000
$349,900
For more information regarding the value of a property, please contact us for a free consultation.
2 Beds
2 Baths
SOLD DATE : 06/20/2025
Key Details
Sold Price $350,000
Property Type Single Family Home
Sub Type Detached
Listing Status Sold
Purchase Type For Sale
Approx. Sqft 700-1100
Subdivision 530 - Pembroke
MLS Listing ID X12226117
Sold Date 06/20/25
Style Bungalow
Bedrooms 2
Annual Tax Amount $3,275
Tax Year 2025
Property Sub-Type Detached
Property Description
Extremely well maintained 2 bedroom, 2 full bathroom bungalow offers privacy while still being close to town amenities. The home sits on a beautifully manicured lot surrounded by well-tended perennial gardens, mature trees, and thoughtful landscaping. A fully insulated detached 2-car garage (30' x 24') complimented by a paved driveway adds major value and space for the handyman or vehicles, along with two garden sheds, a private fenced patio area, and a sunny back deck to enjoy your green space. Inside, youll find a bright and inviting main level with newly updated windows that fill the space with natural light. The charming white kitchen flows into the open living and dining area, making it a warm and welcoming hub of the home. The spacious primary bedroom features dual-aspect windows and ample closet space, while the second bedroom is also generously sized. A clean, updated 4-piece bathroom completes the main floor. The lower level offers an expansive rec room anchored by a handsome gas fireplace, perfect for cozy evenings. You'll also find a designated office area, a 3-piece bathroom, and a large laundry room. A rare bonus: the basement includes its own separate entrance, ideal for moving large furniture or even future in-law suite potential. Move-in ready and meticulously cared for, this property is perfect for downsizers or first time buyers! New Furnace/AC - 2 Years Ago.
Location
Province ON
County Renfrew
Community 530 - Pembroke
Area Renfrew
Zoning Residential
Rooms
Family Room Yes
Basement Full, Finished
Kitchen 1
Interior
Interior Features Auto Garage Door Remote, Primary Bedroom - Main Floor, Storage
Cooling Central Air
Fireplaces Number 1
Fireplaces Type Natural Gas, Rec Room
Exterior
Exterior Feature Deck, Landscaped
Garage Spaces 2.0
Pool None
Roof Type Asphalt Shingle
Lot Frontage 53.0
Lot Depth 106.0
Total Parking Spaces 7
Building
Foundation Poured Concrete
Others
Senior Community Yes
Read Less Info
Want to know what your home might be worth? Contact us for a FREE valuation!

Our team is ready to help you sell your home for the highest possible price ASAP
GET MORE INFORMATION







