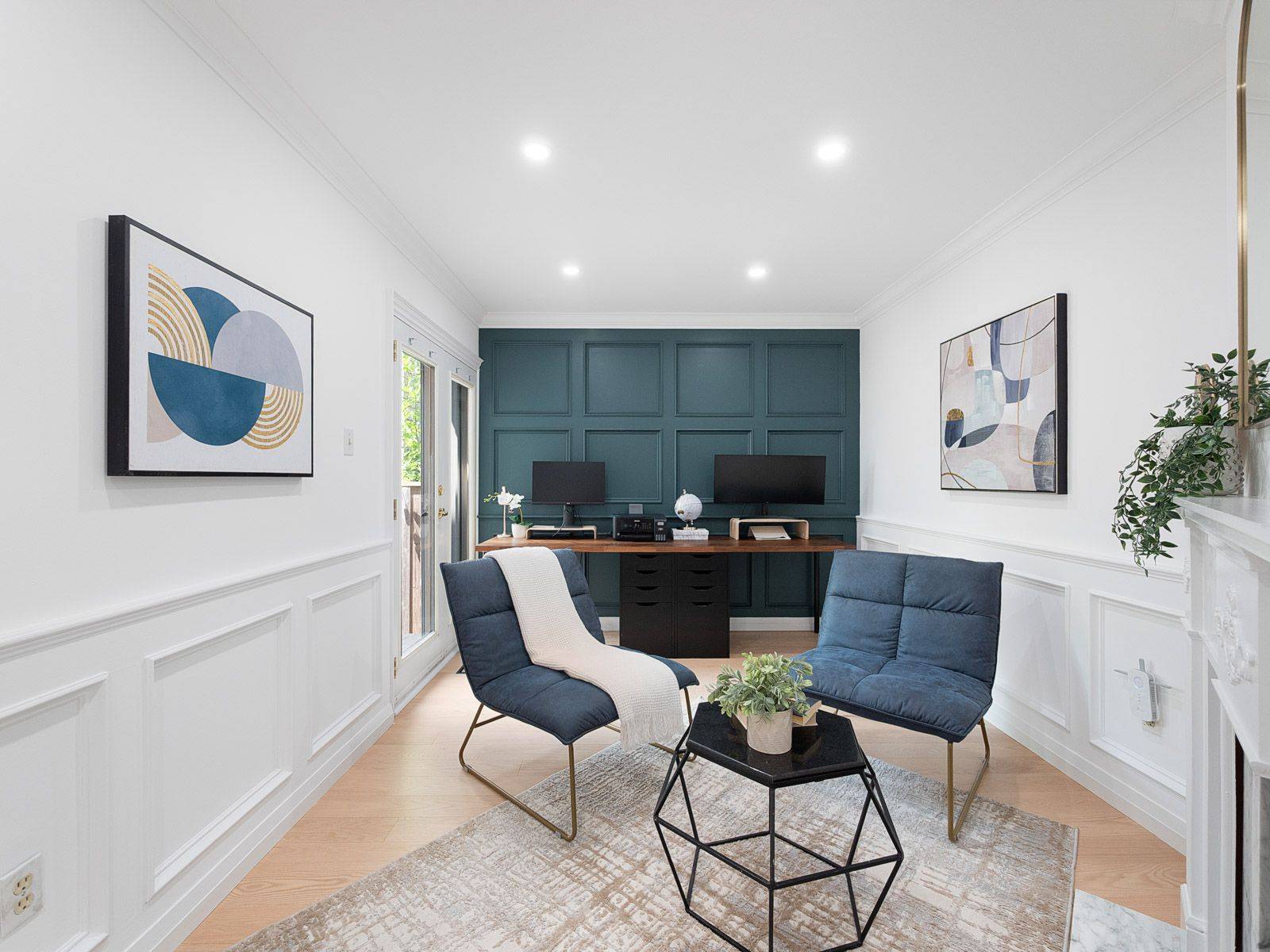$1,040,000
$998,800
4.1%For more information regarding the value of a property, please contact us for a free consultation.
4 Beds
3 Baths
SOLD DATE : 06/21/2025
Key Details
Sold Price $1,040,000
Property Type Single Family Home
Sub Type Detached
Listing Status Sold
Purchase Type For Sale
Approx. Sqft 1100-1500
Subdivision Rouge E10
MLS Listing ID E12208768
Sold Date 06/21/25
Style 2-Storey
Bedrooms 4
Annual Tax Amount $4,256
Tax Year 2025
Property Sub-Type Detached
Property Description
Welcome to 81 Wintergardens Trail, a drop-dead gorgeous detached home in the sought-after waterfront community of West Rouge. This bright, move-in-ready home features a renovated kitchen with stone countertops and stainless steel appliances, open-concept living and dining areas with a walk-out to a sunny deck, perfect for entertaining. The main floor bonus room, complete with a cozy gas fireplace and walk-out to the yard, is ideal as a home office, family room, or 4th bedroom. Upstairs, you'll find three spacious bedrooms and a renovated 4-piece bath. The finished lower level offers a large rec room, full bath with walk-in shower, and a flexible space for an office, gym, or craft room. Enjoy landscaped gardens, newly designed steps, and fresh paint throughout. Steps from Lake Ontario, the Waterfront Trail, parks, top schools, and transit, including Rouge Hill GO. Port Union Plaza, dining, and all amenities are nearby. Experience the best of family-friendly living in this vibrant, four-season neighbourhood!
Location
Province ON
County Toronto
Community Rouge E10
Area Toronto
Rooms
Family Room Yes
Basement Finished
Kitchen 1
Separate Den/Office 1
Interior
Interior Features Auto Garage Door Remote, Carpet Free
Cooling Central Air
Fireplaces Type Natural Gas
Exterior
Parking Features Private
Garage Spaces 2.0
Pool None
Roof Type Asphalt Shingle
Lot Frontage 30.0
Lot Depth 125.0
Total Parking Spaces 4
Building
Foundation Concrete
Others
Senior Community Yes
Read Less Info
Want to know what your home might be worth? Contact us for a FREE valuation!

Our team is ready to help you sell your home for the highest possible price ASAP
GET MORE INFORMATION







