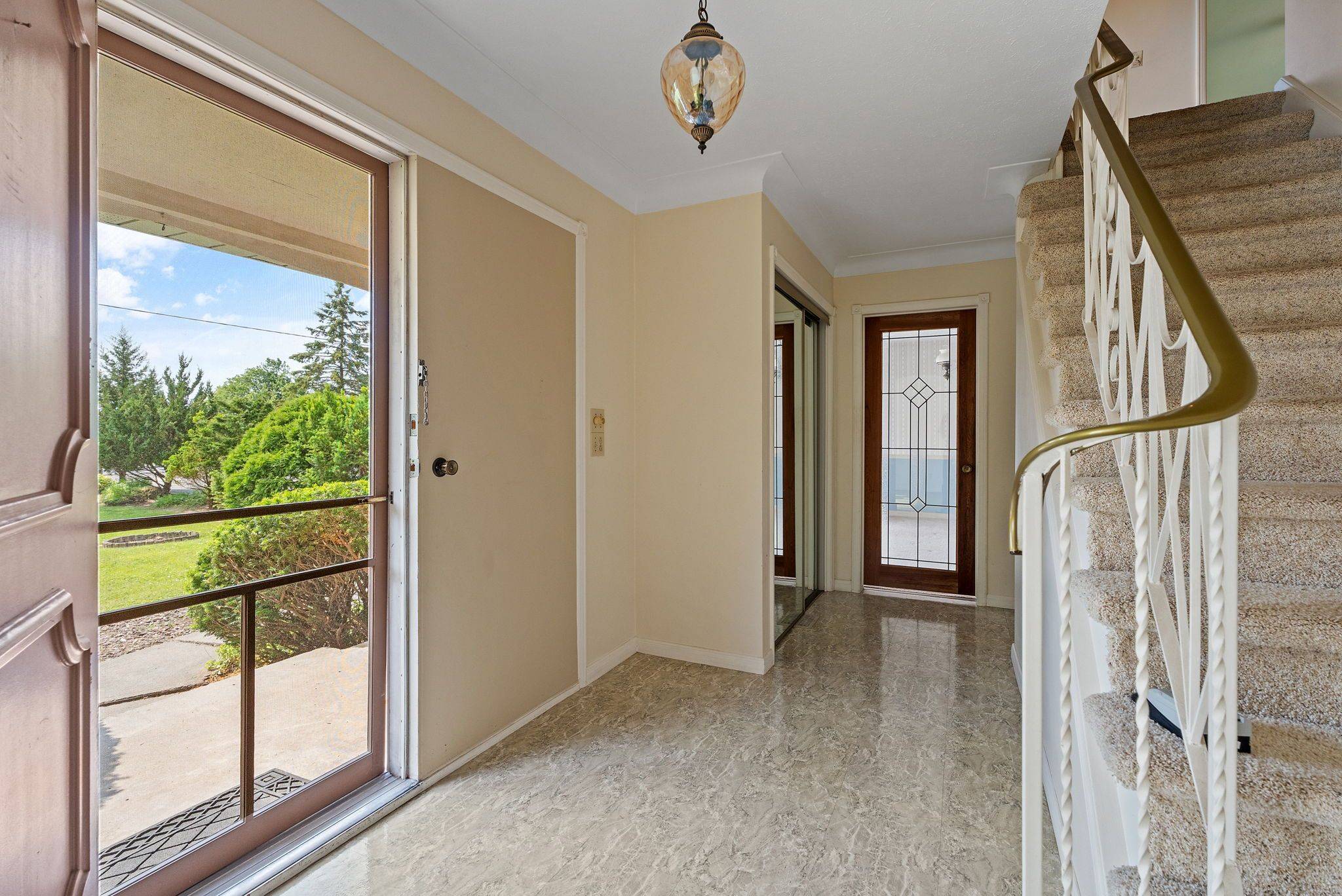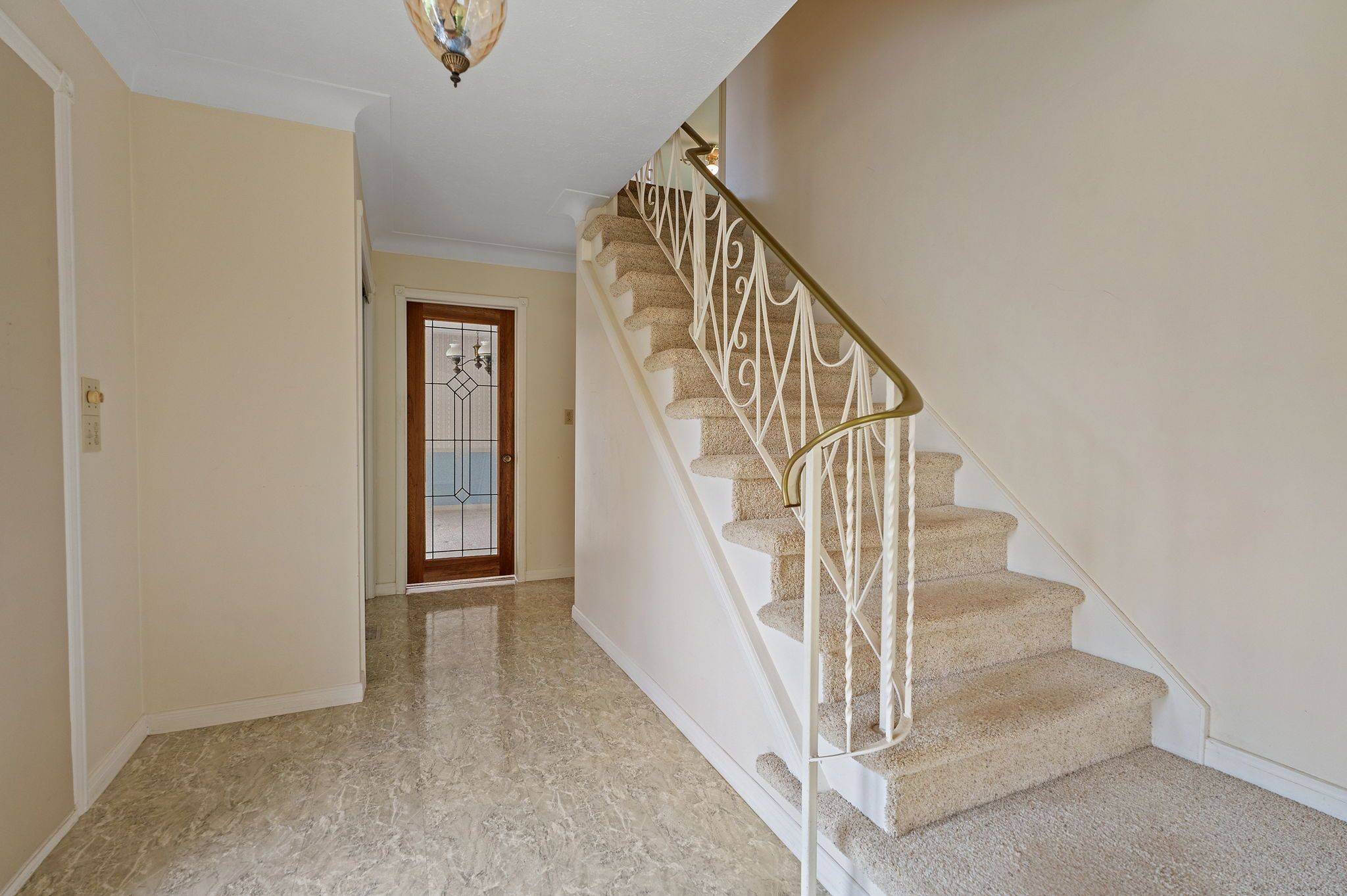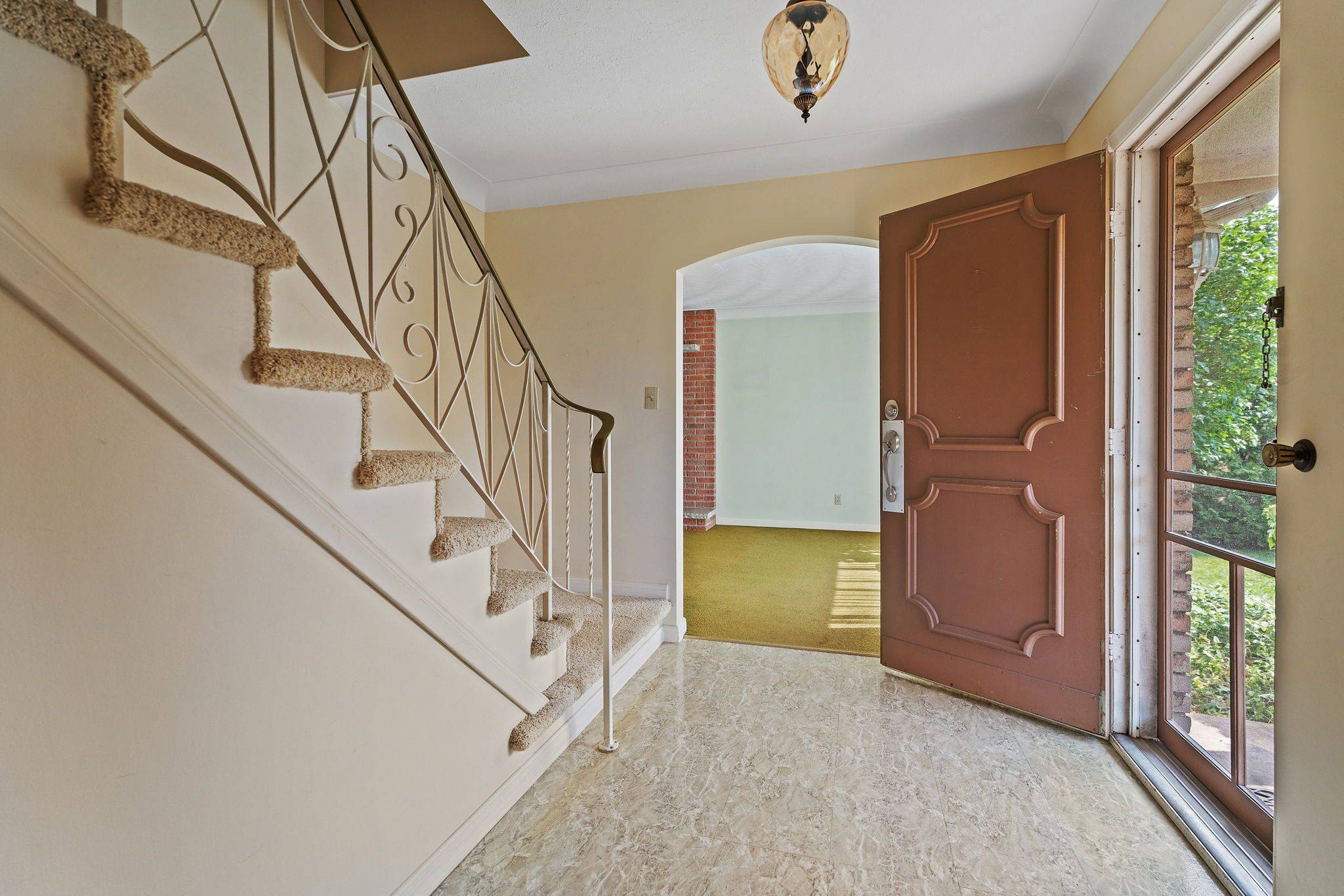$800,000
$679,900
17.7%For more information regarding the value of a property, please contact us for a free consultation.
4 Beds
3 Baths
SOLD DATE : 06/21/2025
Key Details
Sold Price $800,000
Property Type Single Family Home
Sub Type Detached
Listing Status Sold
Purchase Type For Sale
Approx. Sqft 2000-2500
Subdivision 454 - Rural Fourth
MLS Listing ID X12222254
Sold Date 06/21/25
Style 2-Storey
Bedrooms 4
Annual Tax Amount $8,495
Tax Year 2025
Property Sub-Type Detached
Property Description
Charming 2-Storey Home on a Spacious 1-Acre Lot. Welcome to this solidly built, original-owner 2-storey home offering approximately 2,150 sq. ft. of living space. Built in 1970 and lovingly maintained in its original condition, this home presents a rare opportunity for customization and renovation in a desirable location close to the hospital, shopping, and schools. The main floor features a traditional layout with a formal living room, dining room, kitchen with dinette, cozy family room, main floor laundry, and a convenient 2-piece bathroom. Upstairs, you'll find four generously sized bedrooms, including a primary suite with a private 2-piece ensuite, and a full 5-piece main bathroom ideal for family living. The unfinished basement provides a blank canvas for future development, whether you envision additional living space, a workshop, or recreational area .A standout feature is the attached 4-car garage with additional exterior parking for 6 to 8 vehicles, perfect for car enthusiasts or large families. The property sits on a 1-acre lot, serviced by a cistern water system and a septic system, offering privacy and a country feel with the convenience of in-town amenities nearby. Don't miss your chance to own this one-of-a-kind property with incredible potential!
Location
Province ON
County Niagara
Community 454 - Rural Fourth
Area Niagara
Zoning A1
Rooms
Family Room Yes
Basement Unfinished
Kitchen 1
Interior
Interior Features On Demand Water Heater, Sump Pump, Ventilation System, Water Purifier, Water Heater Owned
Cooling Central Air
Fireplaces Number 2
Fireplaces Type Wood
Exterior
Exterior Feature Patio
Parking Features Private Double
Garage Spaces 4.0
Pool None
Roof Type Shingles
Lot Frontage 125.0
Lot Depth 348.5
Total Parking Spaces 12
Building
Foundation Poured Concrete
Others
Senior Community Yes
Read Less Info
Want to know what your home might be worth? Contact us for a FREE valuation!

Our team is ready to help you sell your home for the highest possible price ASAP
GET MORE INFORMATION







